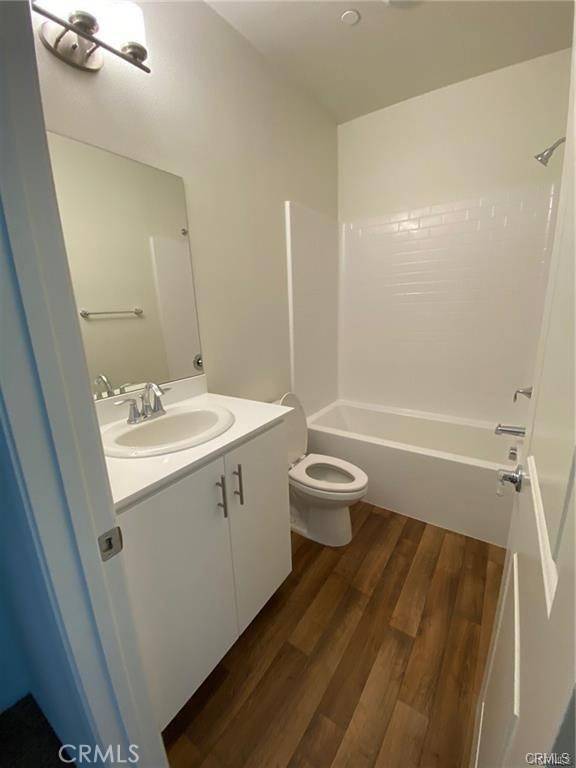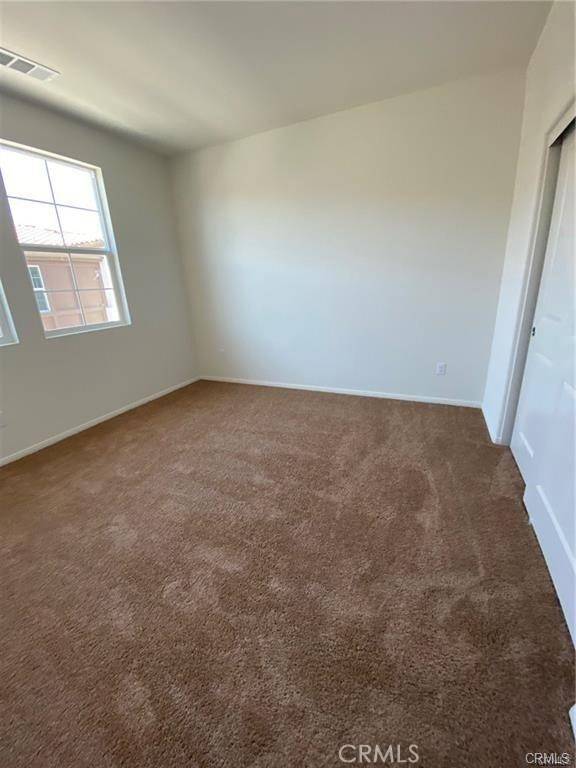REQUEST A TOUR If you would like to see this home without being there in person, select the "Virtual Tour" option and your agent will contact you to discuss available opportunities.
In-PersonVirtual Tour

$3,200
2 Beds
2 Baths
1,561 SqFt
UPDATED:
11/09/2024 03:15 AM
Key Details
Property Type Single Family Home
Sub Type Detached
Listing Status Active
Purchase Type For Rent
Square Footage 1,561 sqft
MLS Listing ID CV24230462
Bedrooms 2
Full Baths 2
Property Description
Brand New Construction three-story new located in Day Creek Square of Rancho Cucamonga, built 2021. The home features an open spacious floor plan. On the second floor, main level is a great room concept, with kitchen open to the family room and dining room. Kitchen features granite countertop, whirlpool stainless appliances stove, microwave and dish washing machine. On the main floor, there is one half bathroom. Upstairs on the third level, there are two bedrooms with each full bathroom. The master bedroom features a full bathroom with dual sinks, a walk-in shower and walk in closet. Also include whirlpool washer and dryer, this property features attached two car garage. You will enjoy this exclusive neighborhood.
Brand New Construction three-story new located in Day Creek Square of Rancho Cucamonga, built 2021. The home features an open spacious floor plan. On the second floor, main level is a great room concept, with kitchen open to the family room and dining room. Kitchen features granite countertop, whirlpool stainless appliances stove, microwave and dish washing machine. On the main floor, there is one half bathroom. Upstairs on the third level, there are two bedrooms with each full bathroom. The master bedroom features a full bathroom with dual sinks, a walk-in shower and walk in closet. Also include whirlpool washer and dryer, this property features attached two car garage. You will enjoy this exclusive neighborhood.
Brand New Construction three-story new located in Day Creek Square of Rancho Cucamonga, built 2021. The home features an open spacious floor plan. On the second floor, main level is a great room concept, with kitchen open to the family room and dining room. Kitchen features granite countertop, whirlpool stainless appliances stove, microwave and dish washing machine. On the main floor, there is one half bathroom. Upstairs on the third level, there are two bedrooms with each full bathroom. The master bedroom features a full bathroom with dual sinks, a walk-in shower and walk in closet. Also include whirlpool washer and dryer, this property features attached two car garage. You will enjoy this exclusive neighborhood.
Location
State CA
County San Bernardino
Area Rancho Cucamonga (91739)
Zoning Public Rec
Interior
Cooling Central Forced Air, Other/Remarks
Fireplaces Type FP in Living Room, Other/Remarks
Equipment Dryer, Washer
Furnishings No
Laundry Closet Full Sized, Other/Remarks
Exterior
Garage Spaces 2.0
Pool Below Ground, Community/Common
Total Parking Spaces 2
Building
Story 3
Lot Size Range 1-3999 SF
Level or Stories 3 Story
Others
Pets Allowed Allowed w/Restrictions
Read Less Info

Listed by Maged Sidhom • CALIFORNIA BEST REAL ESTATE
GET MORE INFORMATION




