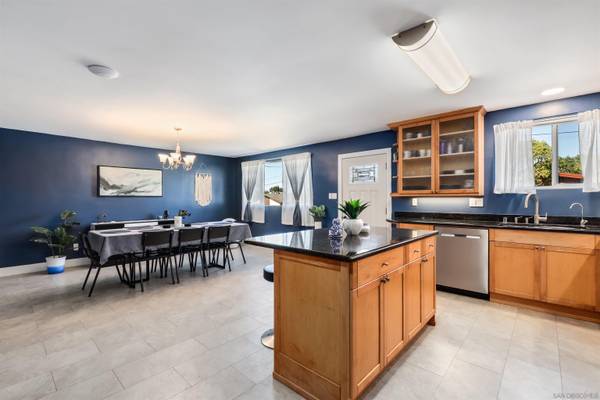
UPDATED:
12/06/2024 07:45 PM
Key Details
Property Type Single Family Home
Sub Type Detached
Listing Status Pending
Purchase Type For Sale
Square Footage 1,653 sqft
Price per Sqft $695
Subdivision Clairemont
MLS Listing ID 240026438
Style Detached
Bedrooms 4
Full Baths 2
HOA Y/N No
Year Built 1963
Lot Size 6,000 Sqft
Acres 0.14
Property Description
Media enthusiasts will delight in the entertainment room with built-in surround sound speakers for an immersive experience. Three bedrooms plus one optional bedroom to suit your needs provides room for all as well as elevated organization with Home Depot Custom Closet Designs closet built-ins. Beautifully remodeled bathrooms will amaze. Owned solar keeps energy costs low while the newer HVAC with 6 mini-split systems to control thermostats in each room for personalized climate control. The large backyard is the perfect place to gather and entertain in the idyllic San Diego weather all year round when you aren’t soaking in those breathtaking views from the rooftop deck. Explore the vibrant neighborhood, where Clairemont Coffee, Sprouts Market shopping center, yoga, restaurants, parks, and schools are within a few blocks. Venture down to Mission Bay, Sea World, or Belmont Park, and world-class beaches, or hop on the new trolley stop at Clairemont Drive for seamless access to downtown, UCSD, and shopping at Westfield UTC in La Jolla. It's all within reach, while still enjoying the peace and security of this desirable neighborhood. This home offers the perfect balance of serenity and charm..
Location
State CA
County San Diego
Community Clairemont
Area Linda Vista (92111)
Zoning R-1:SINGLE
Rooms
Family Room 13x10
Other Rooms 13x10
Master Bedroom 13x10
Bedroom 2 12x10
Bedroom 3 12x9
Living Room 24x22
Dining Room Combo
Kitchen 26x17
Interior
Heating Electric
Cooling Heat Pump(s), Zoned Area(s), High Efficiency, SEER Rated 16+
Flooring Vinyl Tile
Equipment Dishwasher, Range/Oven, Shed(s), Solar Panels, Water Filtration, Water Softener, Double Oven, Gas Oven, Range/Stove Hood, Gas Range, Water Purifier, Gas Cooking
Appliance Dishwasher, Range/Oven, Shed(s), Solar Panels, Water Filtration, Water Softener, Double Oven, Gas Oven, Range/Stove Hood, Gas Range, Water Purifier, Gas Cooking
Laundry Garage
Exterior
Exterior Feature Stucco
Parking Features Attached
Garage Spaces 2.0
Fence Full, Chain Link, Wood
Roof Type Composition
Total Parking Spaces 4
Building
Story 1
Lot Size Range 4000-7499 SF
Sewer Sewer Connected
Water Meter on Property
Level or Stories 1 Story
Others
Ownership Fee Simple
Acceptable Financing Cash, Conventional, FHA, VA
Listing Terms Cash, Conventional, FHA, VA

GET MORE INFORMATION




