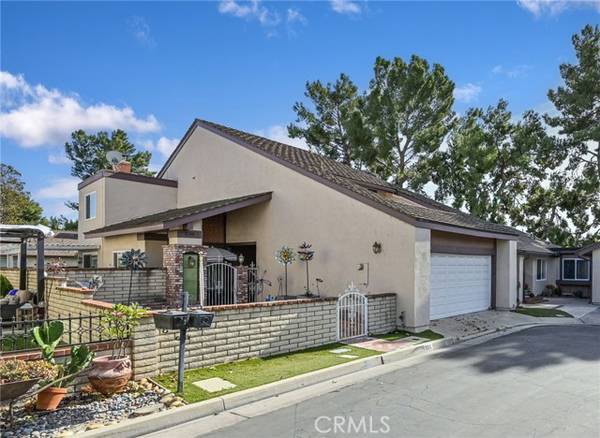
UPDATED:
12/14/2024 06:58 AM
Key Details
Property Type Single Family Home
Sub Type Patio/Garden
Listing Status Pending
Purchase Type For Sale
Square Footage 1,926 sqft
Price per Sqft $430
MLS Listing ID PW24230032
Style All Other Attached
Bedrooms 4
Full Baths 3
HOA Fees $321/mo
HOA Y/N Yes
Year Built 1977
Lot Size 2,720 Sqft
Acres 0.0624
Property Description
Wonderful Attached Single-Family Home in the Placentia Village Grove Community. This home is attached only by a section of the garage wall. There is no one above or below you. The living room has vaulted ceilings The kitchen features lots of counter & cabinet space. A gas range, dishwasher, & microwave are all included! There is a downstairs bedroom and bathroom with a walk in shower. Upstairs there are 3 spacious bedrooms and 2 bathrooms. Upgraded double pane windows and sliding doors have been installed throughout the house. The downstairs windows all have white wooden shutters. The water heater is brand new and the HVAC system has been replaced within the past few years. The balcony outside of the primary bedroom is HUGE and has 2 deep storage closets. A Spacious Private Patio sits between the home and the 2-Car Garage. There's also a gated private side patio, as well as an open patio that looks out at a nice manicured greenbelt. The front lawn has easy to maintain turf, raised planter beds, and a spot for flag pole. The HOA amenities include a pool, spa, tennis courts, & club house. The dining and shopping spots in Placentia are amazing. The 91 and 57 freeways are nearby and the Placentia Library is walking distance from the home. Cal State Fullerton and Fullerton College are also very close. The home is zoned for the Award Winning Placentia Yorba Linda School District.
Location
State CA
County Orange
Area Oc - Placentia (92870)
Interior
Interior Features Recessed Lighting, Wainscoting
Cooling Central Forced Air
Flooring Carpet, Tile
Fireplaces Type FP in Family Room
Equipment Dishwasher, Disposal, Microwave, Gas Range
Appliance Dishwasher, Disposal, Microwave, Gas Range
Laundry Garage
Exterior
Exterior Feature Stucco
Parking Features Garage, Garage - Two Door, Garage Door Opener
Garage Spaces 2.0
Fence Wrought Iron
Pool Below Ground, Association
Utilities Available Electricity Connected, Natural Gas Connected, Sewer Connected, Water Connected
Roof Type Tile/Clay
Total Parking Spaces 2
Building
Lot Description Cul-De-Sac, Curbs, Sidewalks
Story 2
Lot Size Range 1-3999 SF
Sewer Public Sewer
Water Public
Level or Stories 2 Story
Others
Monthly Total Fees $390
Miscellaneous Suburban
Acceptable Financing Cash, Conventional, FHA, VA, Cash To New Loan
Listing Terms Cash, Conventional, FHA, VA, Cash To New Loan
Special Listing Condition Standard

GET MORE INFORMATION




