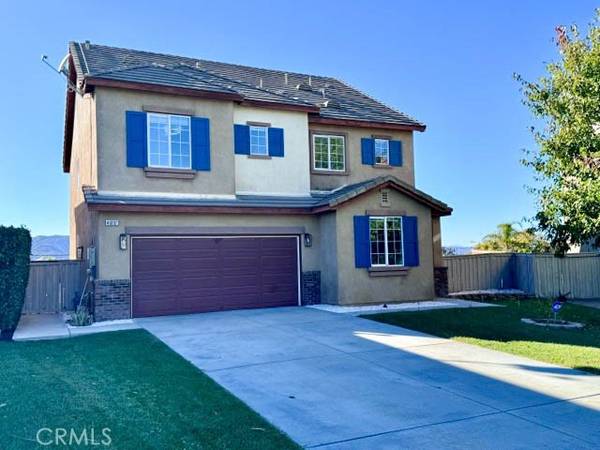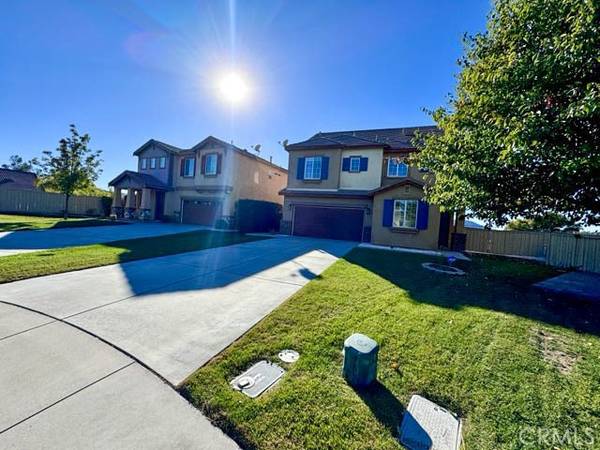REQUEST A TOUR If you would like to see this home without being there in person, select the "Virtual Tour" option and your advisor will contact you to discuss available opportunities.
In-PersonVirtual Tour

$3,495
4 Beds
3 Baths
2,706 SqFt
UPDATED:
11/26/2024 04:33 AM
Key Details
Property Type Single Family Home
Sub Type Detached
Listing Status Pending
Purchase Type For Rent
Square Footage 2,706 sqft
MLS Listing ID SW24230735
Bedrooms 4
Full Baths 2
Half Baths 1
Property Description
This stunning three story, 5 bedroom home is situated on a premium cul de sac lot within the highly desirable Redhawk community, offering breathtaking views of the surrounding mountains and serene valleys to the west. As you enter, a versatile front room awaits, perfect for an office or cozy den, which is alongside a formal dining room. The heart of the home is the gourmet kitchen, equipped with granite countertops, stainless steel appliances, a spacious island, and a large pantry, providing ample space for cooking and entertaining. The kitchen seamlessly opens up to a large family room equipped with a fireplace. There is a main floor bedroom with a convenient 3/4 bath, ideal for guests. The second floor hosts the additional bedrooms, including the expansive primary suite with ample natural light, a walk in closet and a private bathroom with dual sinks, a soaking tub, separate shower, and an additional walk in closet with storage. A well placed laundry room adds convenience to the layout. On the third floor, a large bonus room offers endless possibilities; a fantastic spot for an office, game room, or even a home theater. Outside, the backyard is a true haven, featuring a putting green and plenty of space for outdoor activities and entertaining. Additional highlights include brand new flooring, fresh interior paint, LED lighting throughout, a solar system for energy efficiency and central air conditioning, ensuring year round comfort. Ideally located near top-rated schools, easy freeway access, and shopping centers, this home is the perfect blend of luxury, comfort, and con
This stunning three story, 5 bedroom home is situated on a premium cul de sac lot within the highly desirable Redhawk community, offering breathtaking views of the surrounding mountains and serene valleys to the west. As you enter, a versatile front room awaits, perfect for an office or cozy den, which is alongside a formal dining room. The heart of the home is the gourmet kitchen, equipped with granite countertops, stainless steel appliances, a spacious island, and a large pantry, providing ample space for cooking and entertaining. The kitchen seamlessly opens up to a large family room equipped with a fireplace. There is a main floor bedroom with a convenient 3/4 bath, ideal for guests. The second floor hosts the additional bedrooms, including the expansive primary suite with ample natural light, a walk in closet and a private bathroom with dual sinks, a soaking tub, separate shower, and an additional walk in closet with storage. A well placed laundry room adds convenience to the layout. On the third floor, a large bonus room offers endless possibilities; a fantastic spot for an office, game room, or even a home theater. Outside, the backyard is a true haven, featuring a putting green and plenty of space for outdoor activities and entertaining. Additional highlights include brand new flooring, fresh interior paint, LED lighting throughout, a solar system for energy efficiency and central air conditioning, ensuring year round comfort. Ideally located near top-rated schools, easy freeway access, and shopping centers, this home is the perfect blend of luxury, comfort, and convenience!
This stunning three story, 5 bedroom home is situated on a premium cul de sac lot within the highly desirable Redhawk community, offering breathtaking views of the surrounding mountains and serene valleys to the west. As you enter, a versatile front room awaits, perfect for an office or cozy den, which is alongside a formal dining room. The heart of the home is the gourmet kitchen, equipped with granite countertops, stainless steel appliances, a spacious island, and a large pantry, providing ample space for cooking and entertaining. The kitchen seamlessly opens up to a large family room equipped with a fireplace. There is a main floor bedroom with a convenient 3/4 bath, ideal for guests. The second floor hosts the additional bedrooms, including the expansive primary suite with ample natural light, a walk in closet and a private bathroom with dual sinks, a soaking tub, separate shower, and an additional walk in closet with storage. A well placed laundry room adds convenience to the layout. On the third floor, a large bonus room offers endless possibilities; a fantastic spot for an office, game room, or even a home theater. Outside, the backyard is a true haven, featuring a putting green and plenty of space for outdoor activities and entertaining. Additional highlights include brand new flooring, fresh interior paint, LED lighting throughout, a solar system for energy efficiency and central air conditioning, ensuring year round comfort. Ideally located near top-rated schools, easy freeway access, and shopping centers, this home is the perfect blend of luxury, comfort, and convenience!
Location
State CA
County Riverside
Area Riv Cty-Temecula (92592)
Zoning Assessor
Interior
Cooling Central Forced Air
Fireplaces Type FP in Family Room
Furnishings No
Laundry Laundry Room
Exterior
Garage Spaces 2.0
Total Parking Spaces 2
Building
Lot Description Cul-De-Sac, Sidewalks
Story 3
Level or Stories 3 Story
Others
Pets Allowed Allowed w/Restrictions
Read Less Info

Listed by Taylor McCabe • Magnum Property Management
GET MORE INFORMATION




