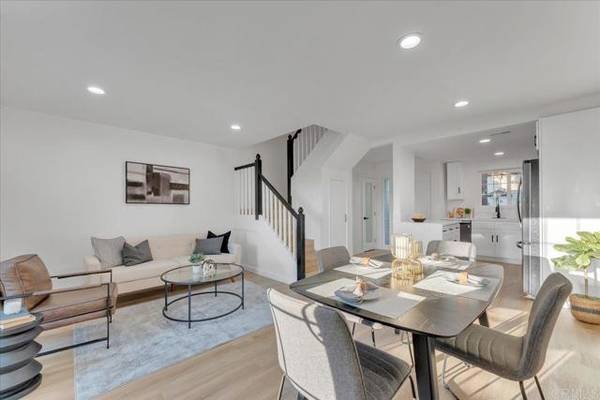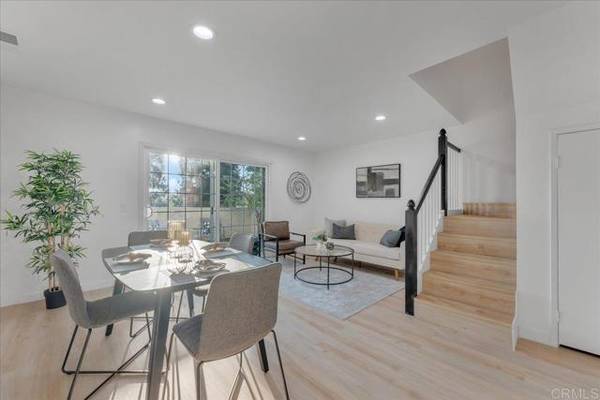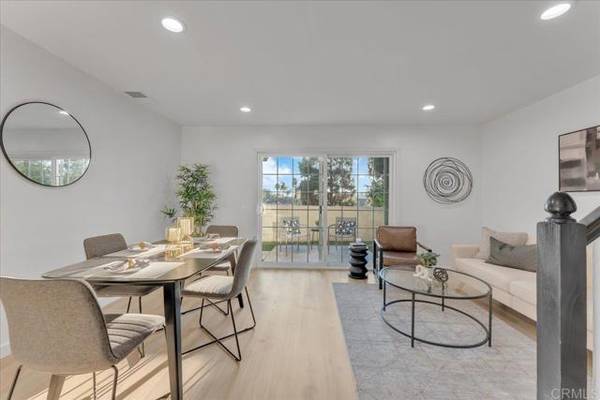
UPDATED:
12/14/2024 06:58 AM
Key Details
Property Type Condo
Listing Status Pending
Purchase Type For Sale
Square Footage 937 sqft
Price per Sqft $608
MLS Listing ID PTP2406907
Style All Other Attached
Bedrooms 2
Full Baths 2
Half Baths 1
Construction Status Updated/Remodeled
HOA Fees $465/mo
HOA Y/N Yes
Year Built 1987
Lot Size 0.530 Acres
Acres 0.53
Property Description
This beautifully upgraded townhome in the highly desirable Eastlake & Villa Martinique community offers the largest floorplan with enhanced privacy and tranquility. The home features dual primary suites, stylish luxury vinyl flooring throughout, and a recently renovated kitchen complete with quartz countertops, and stainless steel appliancesperfect for those who love to cook and entertain. The open floor plan creates a seamless flow between the living and kitchen, leading to a private patio that offers additional storage and outdoor space. Comfortable laundry with in-unit washer/dryer, and the home comes with 2 dedicated parking spaces - 1 assigned spot and a detached garage. Residents of Villa Martinique & Eastlake I enjoy an exceptional lifestyle with access to a range of amenities, including 4 swimming pools, a scenic lake, tennis courts, spa, lagoon, boathouse and a community clubhouse. Whether youre relaxing by the water, staying active on the courts, or enjoying the peaceful surroundings, this community offers something for everyone. Conveniently located near top-rated schools, shopping centers, medical facilities, and with quick access to major freeways. Dont miss the opportunity to make this stunning Villa Martinique townhome your own!
Location
State CA
County San Diego
Area Chula Vista (91913)
Zoning R-1
Interior
Interior Features Pantry, Recessed Lighting
Cooling Central Forced Air
Flooring Linoleum/Vinyl
Equipment Dishwasher, Disposal, Dryer, Microwave, Refrigerator, Washer, Electric Oven, Electric Range, Ice Maker, Water Line to Refr
Appliance Dishwasher, Disposal, Dryer, Microwave, Refrigerator, Washer, Electric Oven, Electric Range, Ice Maker, Water Line to Refr
Laundry Closet Full Sized
Exterior
Garage Spaces 1.0
Pool Below Ground, Community/Common, Association
Utilities Available Cable Connected, Electricity Connected, See Remarks
View Neighborhood
Total Parking Spaces 2
Building
Story 2
Lot Size Range .5 to 1 AC
Level or Stories 2 Story
Construction Status Updated/Remodeled
Schools
Middle Schools Sweetwater Union High School District
High Schools Sweetwater Union High School District
Others
Monthly Total Fees $574
Acceptable Financing Cash, Conventional, FHA, VA, Submit
Listing Terms Cash, Conventional, FHA, VA, Submit
Special Listing Condition Standard

GET MORE INFORMATION




