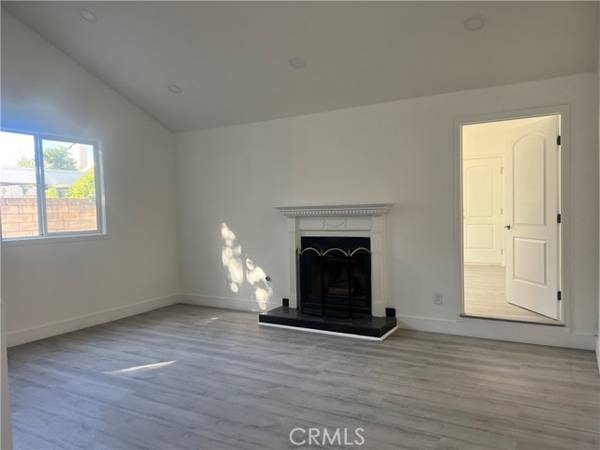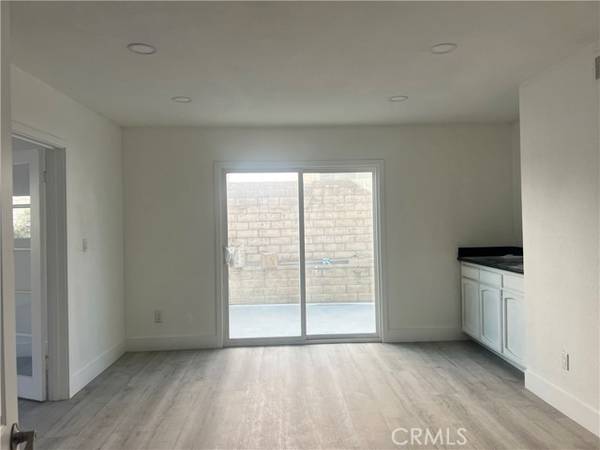REQUEST A TOUR If you would like to see this home without being there in person, select the "Virtual Tour" option and your agent will contact you to discuss available opportunities.
In-PersonVirtual Tour

$5,200
5 Beds
4 Baths
2,595 SqFt
UPDATED:
11/12/2024 03:24 AM
Key Details
Property Type Single Family Home
Sub Type Detached
Listing Status Active
Purchase Type For Rent
Square Footage 2,595 sqft
MLS Listing ID SR24231918
Bedrooms 5
Full Baths 3
Half Baths 1
Property Description
Newly remodelled home on a quiet cul de sac with open floorplan. When you enter from the new custom wood front door, to the newly designed kitchen with new appliances, new interior doors, new fixtures, new wood laminate floors, smooth ceilings with new LED lighting. All Bathrooms are fully remodelled with new stone counter top vanities, new designer tiled showers and modern fixtures. Two large bedrooms downstairs with a shared bath. Upstairs primary bedroom with large walk-in closet and en-suite bath with dual sink stone top vanity and new designer tiled shower. Two additional upsatirs bedrooms complete the floorplan. Large two car garage with new garage door and very low maintenance backyard and exterior side yards. Home is close to all amenities, schools and neighborhood shopping!
Newly remodelled home on a quiet cul de sac with open floorplan. When you enter from the new custom wood front door, to the newly designed kitchen with new appliances, new interior doors, new fixtures, new wood laminate floors, smooth ceilings with new LED lighting. All Bathrooms are fully remodelled with new stone counter top vanities, new designer tiled showers and modern fixtures. Two large bedrooms downstairs with a shared bath. Upstairs primary bedroom with large walk-in closet and en-suite bath with dual sink stone top vanity and new designer tiled shower. Two additional upsatirs bedrooms complete the floorplan. Large two car garage with new garage door and very low maintenance backyard and exterior side yards. Home is close to all amenities, schools and neighborhood shopping!
Newly remodelled home on a quiet cul de sac with open floorplan. When you enter from the new custom wood front door, to the newly designed kitchen with new appliances, new interior doors, new fixtures, new wood laminate floors, smooth ceilings with new LED lighting. All Bathrooms are fully remodelled with new stone counter top vanities, new designer tiled showers and modern fixtures. Two large bedrooms downstairs with a shared bath. Upstairs primary bedroom with large walk-in closet and en-suite bath with dual sink stone top vanity and new designer tiled shower. Two additional upsatirs bedrooms complete the floorplan. Large two car garage with new garage door and very low maintenance backyard and exterior side yards. Home is close to all amenities, schools and neighborhood shopping!
Location
State CA
County Los Angeles
Area Chatsworth (91311)
Zoning Assessor
Interior
Cooling Central Forced Air
Fireplaces Type FP in Living Room
Furnishings No
Exterior
Garage Spaces 2.0
Total Parking Spaces 2
Building
Lot Description Sidewalks
Story 2
Lot Size Range 4000-7499 SF
Level or Stories 2 Story
Others
Pets Allowed Allowed w/Restrictions
Read Less Info

Listed by Simon Pozirekides • Rodeo Realty
GET MORE INFORMATION




