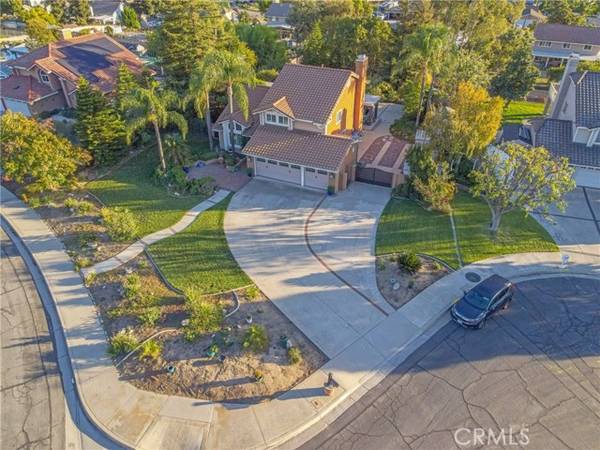
UPDATED:
12/12/2024 01:03 AM
Key Details
Property Type Single Family Home
Sub Type Detached
Listing Status Pending
Purchase Type For Sale
Square Footage 2,200 sqft
Price per Sqft $495
MLS Listing ID CV24228102
Style Detached
Bedrooms 4
Full Baths 3
HOA Y/N No
Year Built 1987
Lot Size 0.494 Acres
Acres 0.4936
Property Description
Welcome to this beautifully remodeled home on a PRIME HALF-ACRE CUL-DE-SAC LOT, nestled in the Alta Loma foothills. Open inlaid brick front patio welcomes you. As you enter, youre greeted by an expansive living room warmed by natural lighting perfect for relaxing or entertaining. Move into the formal dining area, which is large enough to host any gathering comfortably. Beyond, the chefs kitchen awaits, with premium appliances, a charming breakfast nook, and garden windows offering scenic backyard views. The kitchen boasts extensive counter and cupboard space, making it both practical and inviting. Flowing naturally from the kitchen is the family room, with a toasty fireplace and plenty of space to accommodate guests or set up an entertainment center of any size. Its the perfect spot for larger gatherings, with easy access to the resort backyard, firepit, and sprawling covered patio + decking. On the main level, youll also find a spacious DOWNSTAIRS BEDROOM, this 4th bedroom is used as an office with beautiful built-ins, offering flexibility to suit your needs. Heading upstairs, three additional bedrooms provide comfortable living spaces, including an elegant primary suite. Here, enjoy the vaulted ceiling, walk-in closet, and ensuite bath with a private commode, along with lovely views of the city lights at night. Outside, the professional landscaping offers privacy and tranquility, with mature trees, including a variety of fruit trees and carefully tended greenery, creating a peaceful, natural setting. The side patio provides a quiet space to relax and unwind. The AWARD-WINNING SCHOOLS, nearby parks and recreation, and welcoming friendly neighbors make this property the perfect place HOME SWEET HOME!
Location
State CA
County San Bernardino
Area Rancho Cucamonga (91737)
Interior
Interior Features Recessed Lighting, Two Story Ceilings
Cooling Central Forced Air
Flooring Carpet, Tile, Wood
Fireplaces Type FP in Family Room, Patio/Outdoors, Fire Pit, Circular
Equipment Microwave, Double Oven, Gas Stove
Appliance Microwave, Double Oven, Gas Stove
Laundry Laundry Room
Exterior
Exterior Feature Stucco, Frame
Parking Features Direct Garage Access, Garage
Garage Spaces 3.0
Fence Wrought Iron
View Mountains/Hills, Neighborhood, City Lights
Roof Type Tile/Clay
Total Parking Spaces 12
Building
Lot Description Cul-De-Sac, Curbs, Sidewalks
Story 2
Sewer Public Sewer
Water Public
Level or Stories 2 Story
Others
Monthly Total Fees $66
Miscellaneous Suburban
Acceptable Financing Cash, Conventional, FHA, VA, Cash To New Loan
Listing Terms Cash, Conventional, FHA, VA, Cash To New Loan
Special Listing Condition Standard

GET MORE INFORMATION




