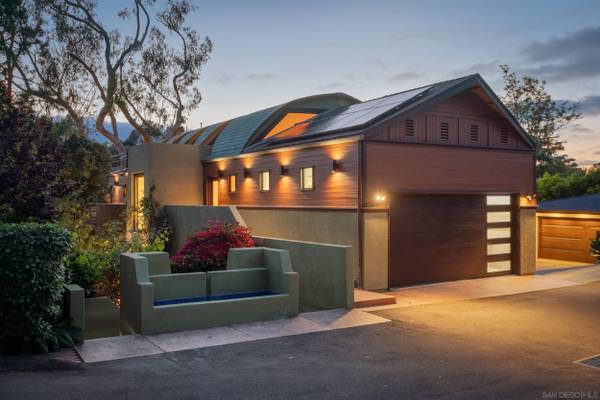
UPDATED:
11/13/2024 04:32 AM
Key Details
Property Type Single Family Home
Sub Type Detached
Listing Status Active
Purchase Type For Sale
Square Footage 2,806 sqft
Price per Sqft $1,015
Subdivision Hillcrest
MLS Listing ID 240026662
Style Detached
Bedrooms 2
Full Baths 3
Half Baths 1
HOA Y/N No
Year Built 2005
Lot Size 6,482 Sqft
Acres 0.15
Property Description
Plenty of guest parking on this private street. Tons of kitchen cabinets and generous pantry with additional storage under staircase landing. Beautifully designed copper roof & apparatus. Owner's artistic touches throughout include custom stained glass front doors, hand-made glass tiles in the bathroom, hand-made brass sinks in the primary bathroom and a sizable tile featuring an ancient 400,000 year-old fossil slab embedded into the primary bathroom shower. "Blue eyes" granite counters with sparkling blue labradorite stone in kitchen & downstairs half bath. All light sconces were hand-made & fused by artist Dick Ditore. Surround sound speakers in both bedrooms, living room and loft. Both bedrooms and large loft have direct access to the outdoors. Patio is plumbed for a jacuzzi. Multi-purpose storage room for outdoor tools & supplies. 2 car garage has an abundance of cabinets plus a pull down table & full sink. Highly desirable location situated at the edge of Hillcrest & Bankers Hill. You won't find another one like this.
Location
State CA
County San Diego
Community Hillcrest
Area Mission Hills (92103)
Zoning R-1:SINGLE
Rooms
Other Rooms 9x11
Master Bedroom 14x20
Bedroom 2 13x12
Living Room 19x19
Dining Room 11x11
Kitchen 12x13
Interior
Heating Electric, Solar
Cooling Central Forced Air, Dual
Fireplaces Number 3
Fireplaces Type FP in Living Room, FP in Master BR, Patio/Outdoors, Gas, Wood
Equipment Dishwasher, Disposal, Garage Door Opener, Microwave, Refrigerator, Solar Panels, Electric Oven, Electric Range, Range/Stove Hood, Electric Cooking
Appliance Dishwasher, Disposal, Garage Door Opener, Microwave, Refrigerator, Solar Panels, Electric Oven, Electric Range, Range/Stove Hood, Electric Cooking
Laundry Laundry Room
Exterior
Exterior Feature Wood/Stucco
Parking Features Attached, Direct Garage Access
Garage Spaces 2.0
Roof Type Composition,Rolled/Hot Mop,Copper
Total Parking Spaces 2
Building
Story 2
Lot Size Range 4000-7499 SF
Sewer Sewer Connected
Water Meter on Property
Level or Stories 2 Story
Others
Ownership Fee Simple
Acceptable Financing Cash, Conventional, FHA, VA, Cash To New Loan
Listing Terms Cash, Conventional, FHA, VA, Cash To New Loan

GET MORE INFORMATION




