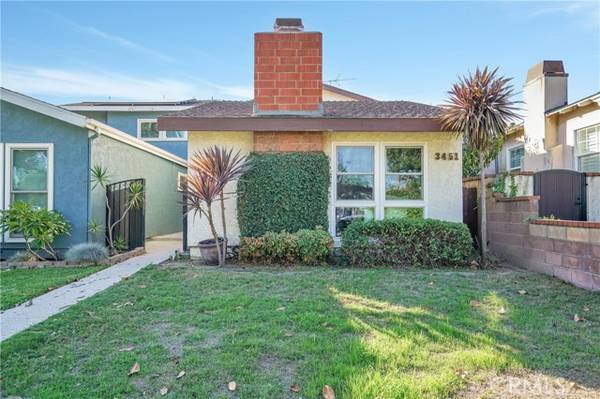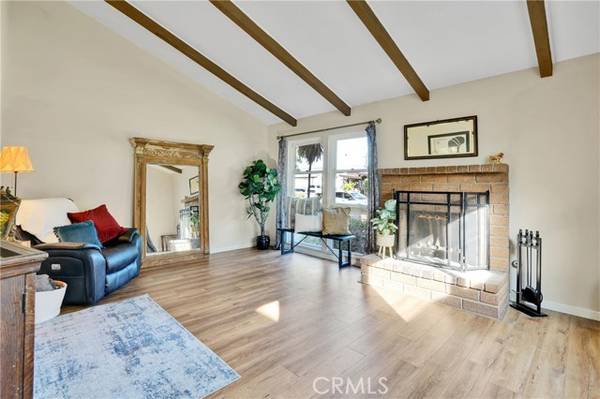
UPDATED:
12/05/2024 11:52 PM
Key Details
Property Type Townhouse
Sub Type Townhome
Listing Status Pending
Purchase Type For Sale
Square Footage 1,848 sqft
Price per Sqft $459
MLS Listing ID PW24232694
Style Townhome
Bedrooms 3
Full Baths 2
HOA Y/N No
Year Built 1978
Lot Size 3,185 Sqft
Acres 0.0731
Property Description
Welcome to 3451 Cerritos Avenue, an inviting two-story home with townhouse vibes, nestled on a beautiful tree-lined street in Long Beach's sought-after Cal Heights neighborhood.This residence offers a thoughtful layout that balances shared living spaces with areas for personal retreat. This well-maintained home showcases upgrades, including a newer electrical panel, electric car charger, and AC system, all installed three years ago, with brand new toilets this year. The front living room welcomes you with abundant natural light, high-beamed ceilings, and a cozy gas fireplace. Both the common and dining space create an open atmosphere, seamlessly connecting to the kitchen. Outfitted with granite countertops, rich wood cabinetry, and modern appliances, the kitchen also features a countertop bar ideal for casual dining. Each of the generous size bedrooms has unique appeal: the downstairs bedroom opens onto a quaint patio, while the spacious primary bedroom brings an airy feel. The third bedroom enjoys access to a private deck, complete with a gas hookup for easy outdoor entertaining. Additional perks include a two-car garage, a charming patio for outdoor enjoyment, and a convenient washer/dryer closet with extra storage tucked under the stairs. These thoughtful features enhance the functionality and appeal of this well-designed home. Located in a quiet neighborhood, near lively shopping and dining, it also offers easy freeway access. Just minutes from Downtown Long Beach and the beach, this home provides a rare combination of comfort and convenience in an ideal location.
Location
State CA
County Los Angeles
Area Long Beach (90807)
Zoning LBR1N
Interior
Interior Features 2 Staircases, Granite Counters, Recessed Lighting
Cooling Central Forced Air
Flooring Linoleum/Vinyl, Wood
Fireplaces Type FP in Living Room, Gas
Equipment Dishwasher, Disposal, Dryer, Microwave, Refrigerator, Washer, Electric Oven
Appliance Dishwasher, Disposal, Dryer, Microwave, Refrigerator, Washer, Electric Oven
Laundry Closet Full Sized
Exterior
Parking Features Garage
Garage Spaces 2.0
Utilities Available Cable Available, Electricity Available, Electricity Connected, Natural Gas Available, Natural Gas Connected, Phone Available, Sewer Available, Water Available, Sewer Connected, Water Connected
View Neighborhood, City Lights
Total Parking Spaces 2
Building
Lot Description Curbs, Sidewalks, Landscaped, Sprinklers In Front
Story 2
Lot Size Range 1-3999 SF
Sewer Public Sewer
Water Public
Level or Stories 2 Story
Others
Monthly Total Fees $33
Miscellaneous Gutters,Storm Drains
Acceptable Financing Cash, Cash To New Loan
Listing Terms Cash, Cash To New Loan
Special Listing Condition Standard

GET MORE INFORMATION




