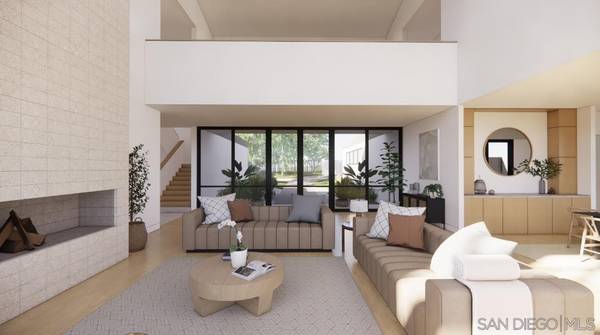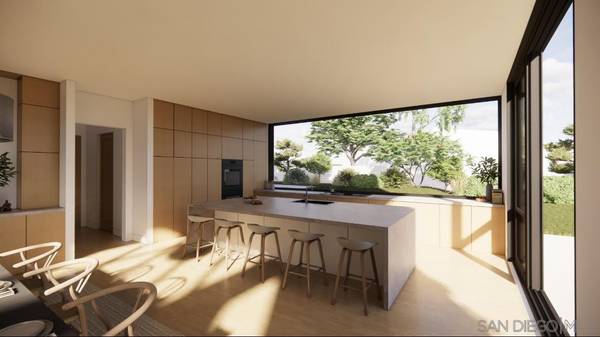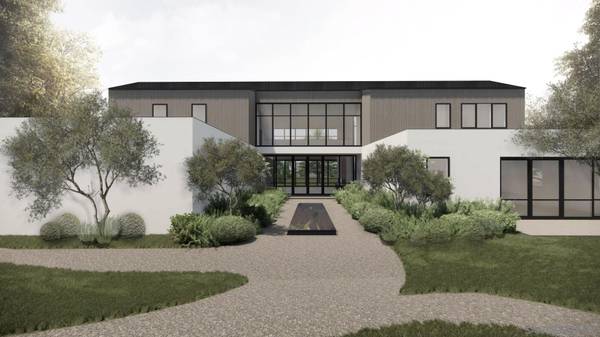REQUEST A TOUR If you would like to see this home without being there in person, select the "Virtual Tour" option and your agent will contact you to discuss available opportunities.
In-PersonVirtual Tour

$4,545,000
Est. payment /mo
1.02 Acres Lot
UPDATED:
11/14/2024 07:35 AM
Key Details
Property Type Vacant Land
Sub Type Lots/Land
Listing Status Active
Purchase Type For Sale
Subdivision La Jolla
MLS Listing ID 240026763
HOA Y/N No
Lot Size 1.020 Acres
Property Description
Plans are fully approved for a two-story, 6,598 sqft substantial facade, balancing contemporary stucco volumes with the traditional warmth of vertical wood siding to suggest elevated farmhouse aesthetics. The entry sequence from the street unfolds through a series of curated architectural moments. An entry courtyard with reflecting pool offers contemplative pause before approaching the formal entry door. Once inside, the spatial experience of the house evolves into openness: a bright foyer immediately introduces views through the double-story windows of the formal living space into the natural landscape and Downtown San Diego skyline beyond. Long, layered sight lines allow occupants to experience a seamless and tranquil transition between indoors and out. Counter-to-ceiling glass windows integrate the ..See Supplement....
kitchen with the landscape, opening up to a large planted garden. A swimming pool with double infinity-edge detailing is visually integrated adjacent to the informal family room with dedicated bar. Separating the formal and informal spaces is an exterior courtyard with a fireplace reinforcing the home’s connection to nature. The lower level also features a junior suite and one additional family bedroom or gym. Three more bedrooms join the secluded primary suite upstairs with a private deck offering exclusive views over the property. The proposed finish materials enhance the timeless and organic quality of the design with oak casework and paneling, limestone floors, and mineral plaster wall applications.
kitchen with the landscape, opening up to a large planted garden. A swimming pool with double infinity-edge detailing is visually integrated adjacent to the informal family room with dedicated bar. Separating the formal and informal spaces is an exterior courtyard with a fireplace reinforcing the home’s connection to nature. The lower level also features a junior suite and one additional family bedroom or gym. Three more bedrooms join the secluded primary suite upstairs with a private deck offering exclusive views over the property. The proposed finish materials enhance the timeless and organic quality of the design with oak casework and paneling, limestone floors, and mineral plaster wall applications.
Location
State CA
County San Diego
Community La Jolla
Area La Jolla (92037)
Exterior
Fence Gate
Utilities Available Other/Remarks
Building
Lot Size Range 1+ to 2 AC
Water Other/Remarks
Others
Acceptable Financing Cash, Conventional
Listing Terms Cash, Conventional
Read Less Info

Listed by Ross B Clark • Compass
GET MORE INFORMATION




