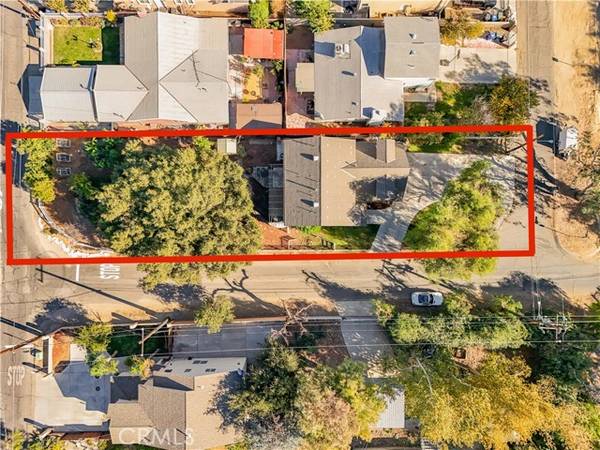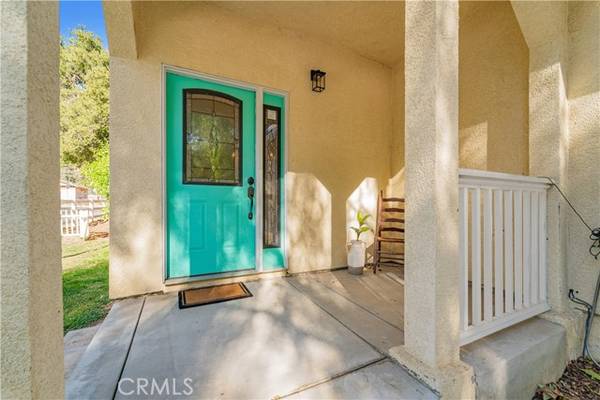
UPDATED:
12/11/2024 06:42 AM
Key Details
Property Type Single Family Home
Sub Type Detached
Listing Status Pending
Purchase Type For Sale
Square Footage 1,955 sqft
Price per Sqft $357
MLS Listing ID SR24233534
Style Detached
Bedrooms 4
Full Baths 2
Half Baths 1
HOA Y/N No
Year Built 2005
Lot Size 4,781 Sqft
Acres 0.1098
Property Description
This dream retreat is situated on a generous DOUBLE LOT (includes 2 separate APN#'s, totaling a lot size of 9,733 sq feet), one of which hosts the home while the other serves as a spacious backyard...this property offers ample outdoor space for relaxation and recreation. Enjoy fresh eggs from your own backyard (the vacant lot is zoned for agriculture), while sitting under the shade of a majestic oak tree or indulge in the hot tub (which is included in the sale!) The backyard is also home to a variety of fruit trees (lemons, pomegranites and tangerines), providing a seasonal bounty at your fingertips.The stunning 4 bedroom home, located on the end of a picturesque street, boasts beautiful bamboo wood floors and soaring high ceilings that create an inviting atmosphere throughout. The updated kitchen makes meal prep a pleasure by featuring a brand-new dishwasher and microwave, as well as granite counters! With a newer HVAC and double-paned windows, comfort is guaranteed no matter the season. For outdoor enthusiasts, this property serves as a gateway to adventure with hiking trails right out your front door and horse riding paths to explore. A nearby community park features tennis courts, a basketball court, a playground, and a baseball field, along with a tree-covered picnic area. Enjoy the charm of this historic community, complemented by the convenience of an organic farm located just up the street! This is truly one home that you do not want to miss! This price is for 2 separate lots, APN#'s 327-001-6022 AND 327-001-6023, together totaling a 9,733 sq foot lot. Some of these photos have been virtually altered.
Location
State CA
County Los Angeles
Area Castaic (91384)
Zoning LCR1*
Interior
Interior Features Granite Counters, Pantry
Cooling Central Forced Air
Flooring Linoleum/Vinyl, Bamboo
Equipment Dishwasher, Microwave, Refrigerator, Gas Range
Appliance Dishwasher, Microwave, Refrigerator, Gas Range
Laundry Laundry Room
Exterior
Parking Features Direct Garage Access
Garage Spaces 2.0
Fence Wood
Community Features Horse Trails
Complex Features Horse Trails
View Mountains/Hills
Total Parking Spaces 2
Building
Story 2
Lot Size Range 4000-7499 SF
Sewer Conventional Septic
Water Public
Architectural Style Custom Built
Level or Stories 2 Story
Others
Monthly Total Fees $34
Miscellaneous Foothills,Mountainous,Ravine,Rural
Acceptable Financing Cash, Cash To New Loan
Listing Terms Cash, Cash To New Loan
Special Listing Condition Standard

GET MORE INFORMATION




