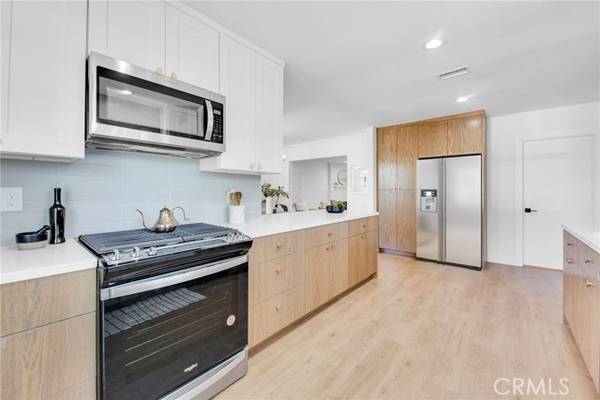
UPDATED:
12/13/2024 06:57 AM
Key Details
Property Type Single Family Home
Sub Type Detached
Listing Status Contingent
Purchase Type For Sale
Square Footage 1,393 sqft
Price per Sqft $699
MLS Listing ID SR24233516
Style Detached
Bedrooms 3
Full Baths 2
Construction Status Turnkey,Updated/Remodeled
HOA Y/N No
Year Built 1954
Lot Size 6,457 Sqft
Acres 0.1482
Property Description
Welcome to this beautifully remodeled single-story home in North Hollywood. This natural light-filled home features stunning new laminate flooring that expands throughout the property. The bright and inviting living room boasts a beautiful stacked stone fireplace, recessed lighting, large windows, and an open floor plan that leads you to the dining room with a custom light fixture. The new chef's kitchen features gorgeous cabinets, quartz countertops, designer tile backsplash, and brand-new appliances with direct access to the laundry room. Journeying through the home, two spacious secondary bedrooms await, each appointed with new closet doors, and new fan light fixtures. The secondary bedrooms share a remodeled hallway bathroom, complete with a large soaking tub with shower, custom tile floors, and a contemporary light fixture and vanity. The primary suite offers a private en-suite bathroom featuring custom fixtures, a designer vanity, marbled tile floors, and a large free-standing custom tile shower with glass doors. Outside, you'll find an expansive private yard with lots of natural foliage, and a covered patio, ideal for entertaining family and guests. More BRAND NEW features include new dual-paned windows throughout the whole property, new fixtures, new AC condenser, new electric panel, new designer light fixtures, new interior and exterior paint, landscaping, and much more! The attached two-car garage is a great opportunity to park your cars and perfect for extra storage. Dont miss your chance to own this exceptional propertyact quickly before its gone!
Location
State CA
County Los Angeles
Area North Hollywood (91605)
Zoning LAR1
Interior
Interior Features Recessed Lighting
Cooling Central Forced Air
Flooring Laminate
Fireplaces Type FP in Living Room
Equipment Dishwasher, Disposal, Microwave, Refrigerator, Gas Range
Appliance Dishwasher, Disposal, Microwave, Refrigerator, Gas Range
Exterior
Exterior Feature Stucco
Garage Spaces 2.0
Fence Wood
Utilities Available Cable Available, Electricity Available, Natural Gas Available, Phone Available, Sewer Available, Water Available
View Neighborhood
Roof Type Composition
Total Parking Spaces 2
Building
Lot Description Corner Lot, Sidewalks
Story 1
Lot Size Range 4000-7499 SF
Sewer Public Sewer
Water Public
Level or Stories 1 Story
Construction Status Turnkey,Updated/Remodeled
Others
Monthly Total Fees $21
Acceptable Financing Cash, Conventional, FHA, VA
Listing Terms Cash, Conventional, FHA, VA
Special Listing Condition Standard

GET MORE INFORMATION




