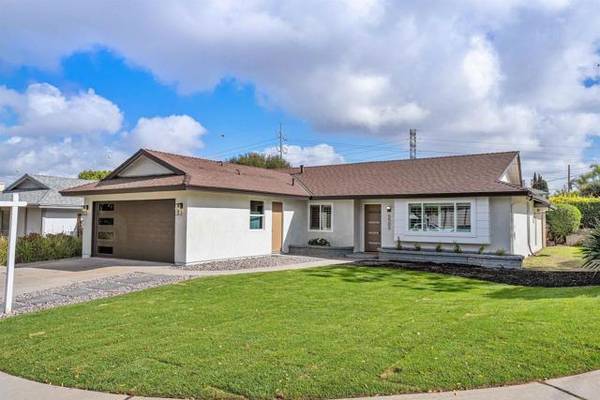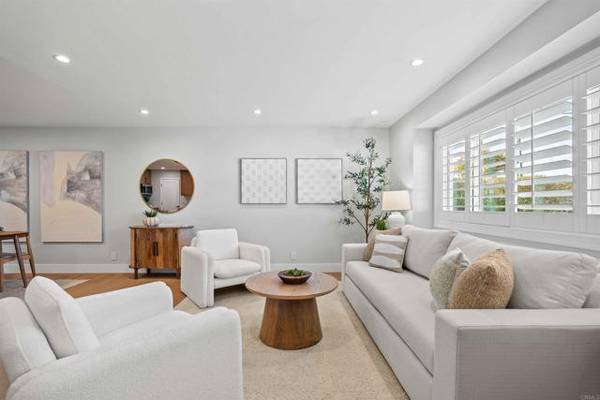
UPDATED:
11/25/2024 05:01 PM
Key Details
Property Type Single Family Home
Sub Type Detached
Listing Status Pending
Purchase Type For Sale
Square Footage 1,484 sqft
Price per Sqft $808
Subdivision Clairemont
MLS Listing ID PTP2407017
Style Detached
Bedrooms 4
Full Baths 2
Construction Status Turnkey
HOA Y/N No
Year Built 1965
Lot Size 7,000 Sqft
Acres 0.1607
Property Description
Welcome to this beautifully updated 4-bedroom, 2-bath home located on a desirable corner lot in a quiet double cul-de-sac of Clairemont. From the moment you arrive at this newly renovated home you will see the freshly landscaped yard and stunning soft exterior stucco finish, paired with a large picturesque window. Upon entering the home you will take note of the sleek luxury vinyl plank flooring that flows seamlessly from the formal living area into the open dining area and window shutters throughtout. The modern kitchen features stunning quartz countertops with custom waterfall detail and breakfast nook as well as custom cabinets and stainless steel appliances. Step down into family room, were modern meets traditional- where you will find a soft finish concrete fireplace, exposed beams and sliding door to your private yard. Bedroom adjacent to family room is versatile- office, play room or home gym? Primary bedroom complete with an en-suite renovated bathroom for added privacy and comfort. Three additional bedrooms offer generous space for family or guests. Step outside to the freshly landscaped backyard with new sod, ideal to enjoy the year around San Diego weather. Other features include interior laundry room, new HVAC unit with central air & attached 2 car garage with large driveway. With its modern finishes, functional layout, and desirable location, this home offers the perfect balance of style and convenience.
Location
State CA
County San Diego
Community Clairemont
Area Clairemont Mesa (92117)
Zoning R-1:SINGLE
Interior
Interior Features Recessed Lighting
Cooling Central Forced Air
Flooring Linoleum/Vinyl
Fireplaces Type FP in Family Room
Equipment Dishwasher, Gas Oven, Gas Stove
Appliance Dishwasher, Gas Oven, Gas Stove
Exterior
Parking Features Garage
Garage Spaces 2.0
Fence Wood
Utilities Available Cable Available, Electricity Available
Total Parking Spaces 2
Building
Lot Description Curbs, Sidewalks, Landscaped
Story 1
Lot Size Range 4000-7499 SF
Sewer Public Sewer
Level or Stories 1 Story
Construction Status Turnkey
Others
Acceptable Financing Cash, Conventional, FHA, VA
Listing Terms Cash, Conventional, FHA, VA
Special Listing Condition Standard

GET MORE INFORMATION




