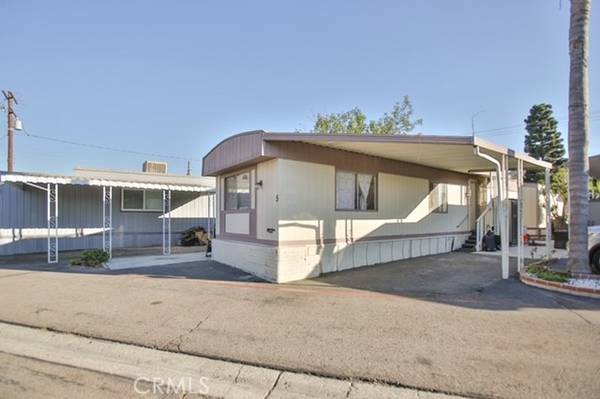REQUEST A TOUR If you would like to see this home without being there in person, select the "Virtual Tour" option and your agent will contact you to discuss available opportunities.
In-PersonVirtual Tour

$69,900
Est. payment /mo
2 Beds
2 Baths
750 SqFt
UPDATED:
11/27/2024 04:28 AM
Key Details
Property Type Manufactured Home
Sub Type Manufactured Home
Listing Status Active
Purchase Type For Sale
Square Footage 750 sqft
Price per Sqft $93
MLS Listing ID OC24234622
Style Manufactured Home
Bedrooms 2
Full Baths 2
HOA Y/N No
Year Built 1978
Property Description
Cozy 2-bedroom, 2-bathroom single wide in family park. Steps away from clubhouse and pool. Two separate parking spaces for ease of access with available guest/visitor parking. Garden Terrace Estates is centrally located, with quick and convenient access to ample nearby food & shopping plazas, entertainment & attractions, easy access to Freeway 22 and Rodeo 39 Public Market.
Cozy 2-bedroom, 2-bathroom single wide in family park. Steps away from clubhouse and pool. Two separate parking spaces for ease of access with available guest/visitor parking. Garden Terrace Estates is centrally located, with quick and convenient access to ample nearby food & shopping plazas, entertainment & attractions, easy access to Freeway 22 and Rodeo 39 Public Market.
Cozy 2-bedroom, 2-bathroom single wide in family park. Steps away from clubhouse and pool. Two separate parking spaces for ease of access with available guest/visitor parking. Garden Terrace Estates is centrally located, with quick and convenient access to ample nearby food & shopping plazas, entertainment & attractions, easy access to Freeway 22 and Rodeo 39 Public Market.
Location
State CA
County Orange
Area Oc - Garden Grove (92841)
Building/Complex Name Garden Terrace
Interior
Laundry Inside
Exterior
Garage Spaces 2.0
Pool Community/Common
Total Parking Spaces 2
Building
Story 1
Sewer Public Sewer
Water Public
Others
Acceptable Financing Cash
Listing Terms Cash
Special Listing Condition Standard
Read Less Info

Listed by Lisa Nguyen • Synergy RE & FS
GET MORE INFORMATION




