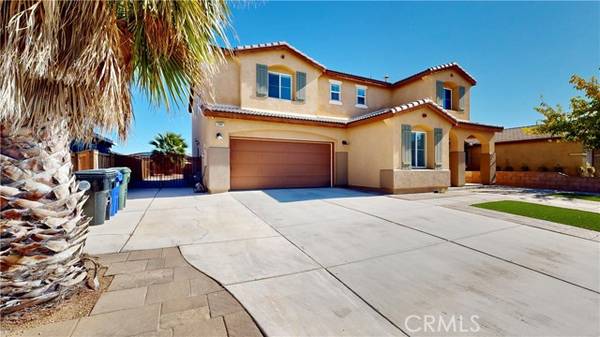
UPDATED:
11/22/2024 03:48 PM
Key Details
Property Type Single Family Home
Sub Type Detached
Listing Status Contingent
Purchase Type For Sale
Square Footage 2,788 sqft
Price per Sqft $184
MLS Listing ID IV24234475
Style Detached
Bedrooms 5
Full Baths 3
Construction Status Turnkey
HOA Y/N No
Year Built 2010
Lot Size 7,288 Sqft
Acres 0.1673
Property Description
Welcome to this beautiful 2-story, 2,788 sq ft home in a highly sought-after neighborhood within the Snowline School District! Built in 2010, this well-maintained 5-bedroom, 3-bathroom home offers ample space and modern comfort. The upstairs features 4 spacious bedrooms, 2 full bathrooms, a convenient laundry room, and a loft with built-in wooden tables and cabinetryideal for a home office or study area. Downstairs, you'll enjoy a welcoming living room, a formal dining area, an island kitchen with generous counter space and granite counter tops ( Brand new dishwasher just installed and never used), and a guest bedroom located next to a full bathroom, providing privacy for visitors. This meticulously landscaped front yard features lush, high-quality artificial turf, providing an eco-friendly, low-maintenance solution for year-round curb appeal. Say goodbye to watering, mowing, and fertilizing while still enjoying the vibrant green look of natural grass with pavers Step outside to find a high-quality covered patio overlooking a serene desert-landscaped backyard, complete with an enclosed hot tub perfect for hydrotherapy and relaxation. Theres RV parking on the side and a large 3-car tandem garage with custom wooden cabinetry and shelving for maximum storage. This move-in-ready home is ideally located close to shopping, dining, schools, hospitals, and parksperfect for convenient, everyday living. Dont miss this fantastic opportunity to own in this desirable community!
Location
State CA
County San Bernardino
Area Victorville (92392)
Interior
Interior Features Granite Counters, Recessed Lighting
Cooling Central Forced Air
Flooring Carpet, Tile
Equipment Dishwasher, Disposal, Microwave, Gas Oven, Gas Range
Appliance Dishwasher, Disposal, Microwave, Gas Oven, Gas Range
Laundry Laundry Room, Inside
Exterior
Exterior Feature Frame
Parking Features Tandem, Direct Garage Access, Garage, Garage - Single Door
Garage Spaces 3.0
Fence Good Condition, Wood
Utilities Available Cable Available, Electricity Available, Electricity Connected, Natural Gas Available, Natural Gas Connected, Phone Available, Sewer Available, Underground Utilities, Water Available
View Desert, Neighborhood
Roof Type Spanish Tile
Total Parking Spaces 3
Building
Lot Description Landscaped
Story 2
Lot Size Range 4000-7499 SF
Sewer Public Sewer
Water Public
Architectural Style Contemporary
Level or Stories 2 Story
Construction Status Turnkey
Others
Monthly Total Fees $35
Miscellaneous Rural
Acceptable Financing Cash, Conventional, FHA, Land Contract, VA, Submit
Listing Terms Cash, Conventional, FHA, Land Contract, VA, Submit
Special Listing Condition Standard

GET MORE INFORMATION




