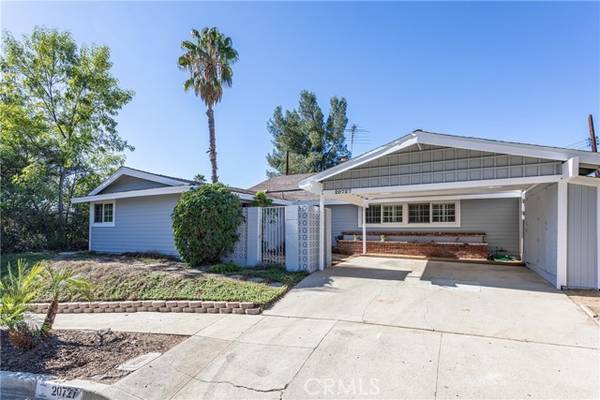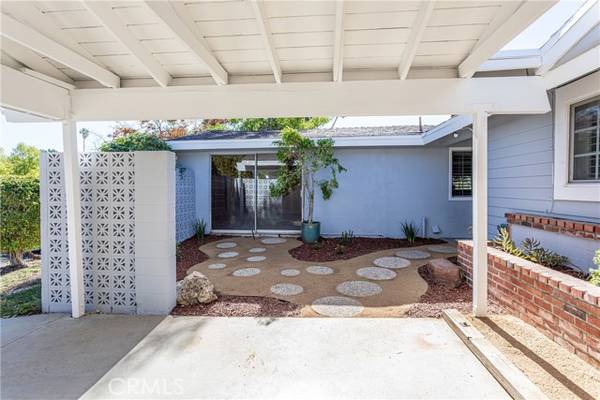
UPDATED:
12/08/2024 06:13 AM
Key Details
Property Type Single Family Home
Sub Type Detached
Listing Status Active
Purchase Type For Sale
Square Footage 2,235 sqft
Price per Sqft $514
MLS Listing ID BB24234439
Style Detached
Bedrooms 5
Full Baths 2
Half Baths 1
Construction Status Repairs Cosmetic
HOA Y/N No
Year Built 1960
Lot Size 7,718 Sqft
Acres 0.1772
Property Description
Welcome to this RARE 5-bedroom, 2-story home in the desirable Carlton Terrace neighborhood of Woodland Hills. This property offers incredible potential for those looking to customize their dream home. The living room boasts high ceilings with city views from every window, enhanced by a charming stone fireplace wall. The wide galley kitchen features high ceilings and a spacious breakfast nook, perfect for family meals. The primary bedroom with an attached bath is located downstairs, along with two additional good-sized bedrooms. Upstairs, you'll find two more bedrooms with city views and a half bath. Throughout the home, you'll appreciate the modern comforts of dual-pane windows and plantation shutters. Situated on a generous 7,718 sq ft lot, this property offers ample space in the side yards and backyard. Located on a tranquil hillside street, the home provides plenty of street and carport parking. The outdoor spaces are a haven of peace and serenity, with a spacious backyard perfect for relaxation and entertainment. The garage has been converted with permits, presenting an opportunity to create an ADU, mancave, or any space you envision. This home is ideal for new owners ready to bring their personal touch and updates. Conveniently located with easy access to the freeway, Westfield Mall and "The Village" at Warner Center, you'll be surrounded by entertainment, restaurants, and all the amenities you desire. Dont miss the chance to turn this fixer-upper into the home of your dreams. Schedule a private showing today and start envisioning the endless possibilities!
Location
State CA
County Los Angeles
Area Woodland Hills (91367)
Zoning LARS
Interior
Cooling Central Forced Air
Fireplaces Type FP in Living Room
Laundry Inside
Exterior
Parking Features Converted
View City Lights
Total Parking Spaces 2
Building
Lot Description Sidewalks
Story 2
Lot Size Range 7500-10889 SF
Sewer Public Sewer
Water Public
Level or Stories 2 Story
Construction Status Repairs Cosmetic
Others
Monthly Total Fees $36
Acceptable Financing Cash, Conventional, Cash To New Loan
Listing Terms Cash, Conventional, Cash To New Loan

GET MORE INFORMATION




