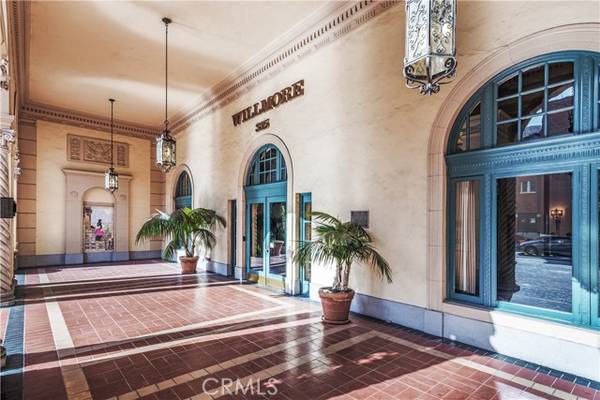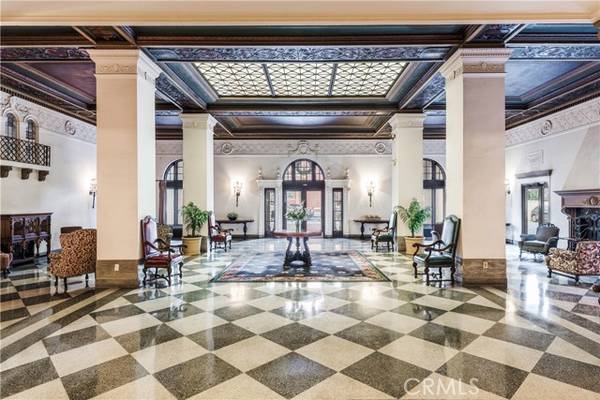
UPDATED:
11/26/2024 04:24 AM
Key Details
Property Type Condo
Listing Status Active
Purchase Type For Sale
Square Footage 1,284 sqft
Price per Sqft $369
MLS Listing ID PW24233475
Style All Other Attached
Bedrooms 1
Full Baths 1
HOA Fees $1,160/mo
HOA Y/N Yes
Year Built 1925
Lot Size 0.516 Acres
Acres 0.5164
Property Description
Amazing Investment! 2 SEPARATE CONDOS that have been combined creating a massively elegant corner end unit w/ awesome views! Now it has an OFFICE W/ IT'S OWN PRIVATE ENTRANCE was previously the kitchen of unit 606!Gorgeous hardwood flooring throughout have been refinished. Crown moldings & 5" base boards! A VERY SPACIOUS LIVING ROOM w/ STUNNING VIEWS both south & east.Extremely light & bright.The home also features A FORMAL DINING ROOM WITH AN ELEGANT BUILT-IN BAR & FRENCH DOORS between the living & dining rooms. The kitchen has been completely remodeled. w/ custom cabinetry, beautiful granite counters & newer stainless appliances.The bath is customized w/ a pedestal sink custom cabinetry a vanity dressing area w/ a closet. ALSO PLUMBED FOR A 2nd BATH! The SPACIOUS BEDROOM has 3 closets including 2 walk-in closets. French sliders lead to THE LARGE OFFICE W/ CUSTOM BUILT-IN DESKS & SHELVING EXTRA CLOSETS,CUSTOM LIGHTING PLUS ITS OWN PRIVATE ENTRANCE! The Willmore a classic Renaissance Revival style. The elegant entry lobby w/ several sitting & meeting areas. ON THE 11TH FLOOR THERE IS A GORGEOUS SOLARIUM w/ several areas to meet & entertain(can be reserved)!There is also A ROOFTOP DECK w/ stunning views of the City landscape as well as to the mountains. Seller states as an owner there is a short waiting list for a parking spot! HOA fee covers all utilities including internet. The Hoa pays for all utilities including basic internet. EXTRA BONUS: Willmore residents enjoy 50% off meals at the fabulous La Traviata Restaurant also in the building on the 1st floor on the corner of 3rd and Cedar! You will fall in love with the life style this home provides! The Wilmore is also VA approved!
Location
State CA
County Los Angeles
Area Long Beach (90802)
Zoning LBR4N
Interior
Interior Features Granite Counters, Pantry, Stone Counters
Equipment Dishwasher, Disposal, Microwave, Refrigerator, Freezer, Gas & Electric Range, Gas Stove, Ice Maker
Appliance Dishwasher, Disposal, Microwave, Refrigerator, Freezer, Gas & Electric Range, Gas Stove, Ice Maker
Laundry Community
Exterior
View Neighborhood, City Lights
Building
Lot Description Sidewalks
Story 1
Sewer Public Sewer
Water Public
Level or Stories 1 Story
Others
Monthly Total Fees $1, 188
Miscellaneous Urban
Acceptable Financing Cash, Conventional, VA, Cash To New Loan
Listing Terms Cash, Conventional, VA, Cash To New Loan
Special Listing Condition Standard

GET MORE INFORMATION




