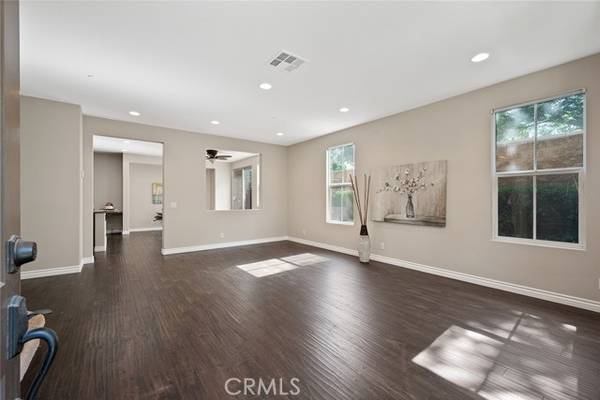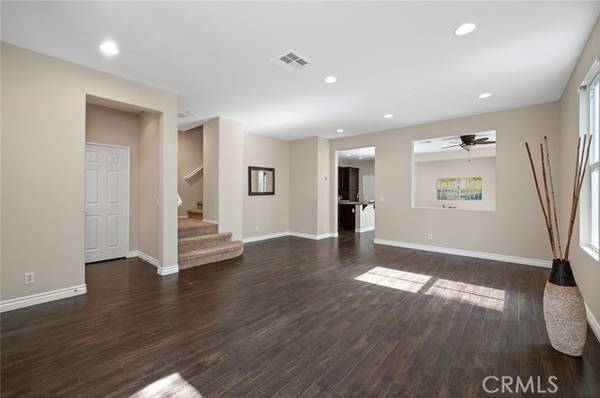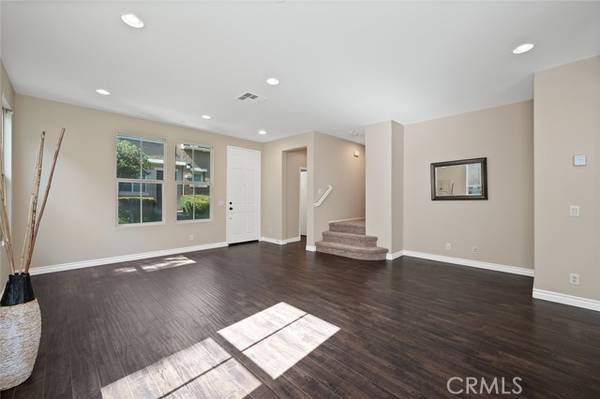REQUEST A TOUR If you would like to see this home without being there in person, select the "Virtual Tour" option and your agent will contact you to discuss available opportunities.
In-PersonVirtual Tour

$3,600
4 Beds
3 Baths
2,075 SqFt
UPDATED:
12/11/2024 06:49 AM
Key Details
Property Type Single Family Home
Sub Type Detached
Listing Status Active
Purchase Type For Rent
Square Footage 2,075 sqft
MLS Listing ID IG24234925
Bedrooms 4
Full Baths 2
Half Baths 1
Property Description
This turnkey end-unit condo located in the heart of Eastvale offers the perfect blend of modern upgrades and comfortable living. One of the largest floor plans within the community with 4 bedrooms and a Loft. The recently remodeled interior is sleek and contemporary. The open-plan living room is perfect for relaxation and entertaining, with large windows allowing for ample natural light. The modern kitchen includes a breakfast bar, built in microwave and granite countertops. The dining area flows effortlessly from the kitchen, providing a comfortable setting for family meals. The primary bedroom has a walk-in closet, dual sinks, a walk in shower & separate tub. The versatile loft space upstairs adds flexibility, offering an ideal spot for a home office or a cozy reading nook. The convenience continues with an upstairs laundry room. 2 car attached garage & private patio. Residents enjoy access to a state-of-the-art recreation center, featuring a refreshing swimming pool, spa, outdoor fireplace, a play area, sport/basketball court, as well as numerous BBQ areas with picnic tables. Close to shopping and dining, Marketplace Cloverdale and Eastvale Gateway, with nearby access to the 15, 91, and 60 freeways.
This turnkey end-unit condo located in the heart of Eastvale offers the perfect blend of modern upgrades and comfortable living. One of the largest floor plans within the community with 4 bedrooms and a Loft. The recently remodeled interior is sleek and contemporary. The open-plan living room is perfect for relaxation and entertaining, with large windows allowing for ample natural light. The modern kitchen includes a breakfast bar, built in microwave and granite countertops. The dining area flows effortlessly from the kitchen, providing a comfortable setting for family meals. The primary bedroom has a walk-in closet, dual sinks, a walk in shower & separate tub. The versatile loft space upstairs adds flexibility, offering an ideal spot for a home office or a cozy reading nook. The convenience continues with an upstairs laundry room. 2 car attached garage & private patio. Residents enjoy access to a state-of-the-art recreation center, featuring a refreshing swimming pool, spa, outdoor fireplace, a play area, sport/basketball court, as well as numerous BBQ areas with picnic tables. Close to shopping and dining, Marketplace Cloverdale and Eastvale Gateway, with nearby access to the 15, 91, and 60 freeways.
This turnkey end-unit condo located in the heart of Eastvale offers the perfect blend of modern upgrades and comfortable living. One of the largest floor plans within the community with 4 bedrooms and a Loft. The recently remodeled interior is sleek and contemporary. The open-plan living room is perfect for relaxation and entertaining, with large windows allowing for ample natural light. The modern kitchen includes a breakfast bar, built in microwave and granite countertops. The dining area flows effortlessly from the kitchen, providing a comfortable setting for family meals. The primary bedroom has a walk-in closet, dual sinks, a walk in shower & separate tub. The versatile loft space upstairs adds flexibility, offering an ideal spot for a home office or a cozy reading nook. The convenience continues with an upstairs laundry room. 2 car attached garage & private patio. Residents enjoy access to a state-of-the-art recreation center, featuring a refreshing swimming pool, spa, outdoor fireplace, a play area, sport/basketball court, as well as numerous BBQ areas with picnic tables. Close to shopping and dining, Marketplace Cloverdale and Eastvale Gateway, with nearby access to the 15, 91, and 60 freeways.
Location
State CA
County Riverside
Area Riv Cty-Mira Loma (91752)
Zoning Assessor
Interior
Cooling Central Forced Air
Flooring Wood
Equipment Dishwasher, Microwave
Furnishings No
Laundry Laundry Room
Exterior
Garage Spaces 2.0
Roof Type Tile/Clay
Total Parking Spaces 2
Building
Lot Description Curbs
Story 2
Lot Size Range 1-3999 SF
Level or Stories 2 Story
Others
Pets Allowed Allowed w/Restrictions
Read Less Info

Listed by Leslie Garcia • Keller Williams Realty
GET MORE INFORMATION




