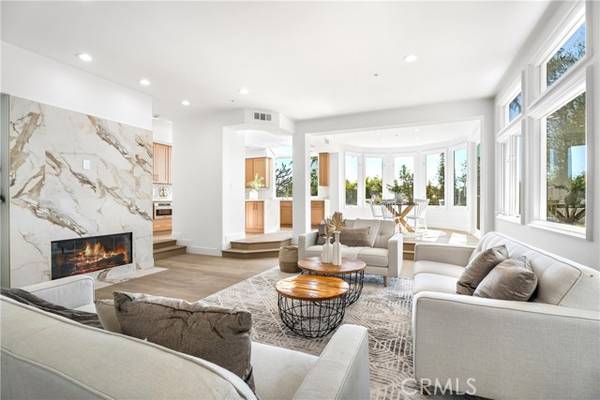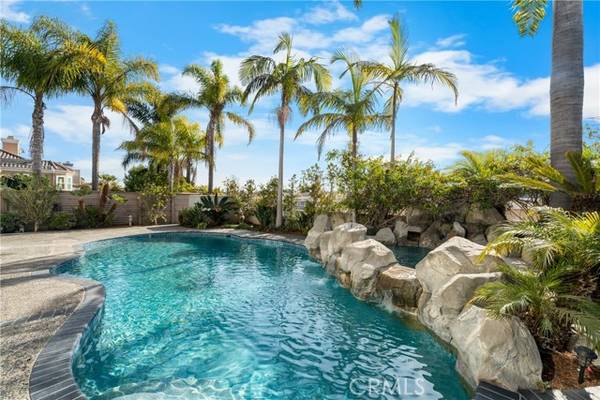
OPEN HOUSE
Sun Dec 15, 1:00pm - 4:00pm
UPDATED:
12/12/2024 07:00 PM
Key Details
Property Type Single Family Home
Sub Type Detached
Listing Status Active
Purchase Type For Sale
Square Footage 4,200 sqft
Price per Sqft $904
MLS Listing ID OC24236263
Style Detached
Bedrooms 5
Full Baths 3
Half Baths 1
Construction Status Turnkey,Updated/Remodeled
HOA Fees $535/qua
HOA Y/N Yes
Year Built 1991
Lot Size 10,800 Sqft
Acres 0.2479
Property Description
Edwards Hill pool home that is a masterpiece of coastal luxury. Nestled on a serene cul-de-sac on a 10,800 Sq. Ft. lot! Driveway that can fit 12 cars.. This oasis offers the perfect blend of sophistication, comfort, and timeless elegance. As you make your way in from the front door, you are greeted with New beautiful custom wood floors all throughout, high vaulted ceilings, and plenty of natural light. The grand foyer makes for great entertainment purposes complimented by the large windows. The formal dining area can fit a 12 foot table to accompany your entertainment desires. The gourmet kitchen consists of high end Thermador appliances, New quartz countertops, New quartz backsplash, New cabinets, and an island that truly compliments the flow of the kitchen. Walk in pantry. There is an additional family room where one can choose to relax by the fireplace, redone with New white stone, and enjoy the serene living. Main floor bed/office has custom built-ins. There you will find two additional bedrooms separated by another full bathroom. Upgraded laundry room. The primary suite is enormous with a separate sitting area and a coffee bar that has built in fridge. The primary bath has large double vanities making for great. There is also a New large soaking tub with a New separate walk in shower. Included in the master bedroom is a large walk-in closet. The backyard is an entertainers dream, featuring a custom-designed pool and spa with New plaster & tile Built-in BBQ that is perfect for alfresco dining. The professionally landscaped grounds offer both privacy and a sense of serenity, making it the ultimate space for relaxation and entertaining. This prime location allows one to walk to the beach, to several parks, the wetlands walking trails, Pacific City, and the award-winning California distinguished Sea Cliff Elementary School. Experience the pinnacle of luxury and coastal charm at where every detail has been meticulously crafted to create the ultimate dream home. Dont miss this rare opportunity to own a piece of Huntington Beachs finest real estate.
Location
State CA
County Orange
Area Oc - Huntington Beach (92648)
Interior
Interior Features Pantry, Recessed Lighting
Cooling Central Forced Air
Flooring Laminate
Fireplaces Type FP in Living Room
Equipment 6 Burner Stove, Gas Oven, Gas Stove, Gas Range
Appliance 6 Burner Stove, Gas Oven, Gas Stove, Gas Range
Laundry Laundry Room, Inside
Exterior
Parking Features Garage - Three Door
Garage Spaces 3.0
Fence Wood
Pool Private
View Mountains/Hills, Neighborhood
Total Parking Spaces 13
Building
Lot Description Sidewalks
Story 2
Lot Size Range 7500-10889 SF
Sewer Public Sewer
Water Public
Level or Stories 2 Story
Construction Status Turnkey,Updated/Remodeled
Others
Monthly Total Fees $178
Acceptable Financing Cash, Cash To New Loan
Listing Terms Cash, Cash To New Loan
Special Listing Condition Standard

GET MORE INFORMATION




