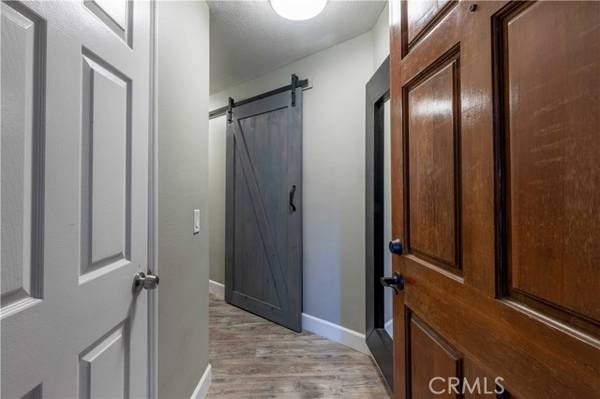
OPEN HOUSE
Sun Dec 15, 12:00pm - 3:00pm
UPDATED:
12/14/2024 06:59 PM
Key Details
Property Type Condo
Listing Status Active
Purchase Type For Sale
Square Footage 970 sqft
Price per Sqft $514
MLS Listing ID OC24236608
Style All Other Attached
Bedrooms 2
Full Baths 2
Construction Status Turnkey,Updated/Remodeled
HOA Fees $494/mo
HOA Y/N Yes
Year Built 1986
Lot Size 0.707 Acres
Acres 0.7066
Property Description
This charming 2-bedroom, 2-bathroom condo offers 970 square feet of comfortable living space in the heart of Long Beach. Built in 1986, this unit features a modern open layout, a spacious living area, and ample natural light. Walk through the entry of this corner unit to newly installed laminate flooring. The recently custom remodeled kitchen is well-appointed, with plenty of storage and counter space. Both bedrooms are generously sized, and include en-suite bathrooms that are newly remodeled. This unit has it all with two balconies, a cozy fireplace, and indoor laundry. The secure complex has a welcoming and beautiful lobby and features two private parking spots, tons of guest parking, EV charging station, secure bike storage, spa, recreation room, roof top deck, pet friendly and is FHA APPROVED! This unit also benefits from a prime location within a well-maintained complex, close to shopping, dining, and entertainment options with the hip Pine Avenue being just a short walk away. Commuting won't be a problem with easy and close freeway access as well as the BlueLine Metro just a short distance away. Perfect for those seeking urban convenience with a cozy, inviting atmosphere.
Location
State CA
County Los Angeles
Area Long Beach (90802)
Zoning LBPD10
Interior
Interior Features Balcony, Living Room Balcony
Cooling Central Forced Air
Flooring Laminate
Fireplaces Type FP in Living Room, Gas
Equipment Dishwasher, Dryer, Refrigerator, Washer, Gas Oven, Gas Range
Appliance Dishwasher, Dryer, Refrigerator, Washer, Gas Oven, Gas Range
Laundry Closet Full Sized, Closet Stacked, Inside
Exterior
Parking Features Gated, Direct Garage Access, Garage
Garage Spaces 2.0
Utilities Available Cable Connected, Electricity Connected, Natural Gas Connected, Phone Connected, See Remarks, Sewer Connected, Water Connected
View City Lights
Total Parking Spaces 2
Building
Lot Description Curbs, Sidewalks
Story 1
Sewer Public Sewer
Water Public
Level or Stories 1 Story
Construction Status Turnkey,Updated/Remodeled
Others
Monthly Total Fees $514
Miscellaneous Elevators/Stairclimber,Gutters,Storm Drains
Acceptable Financing Cash, Conventional, Cash To New Loan
Listing Terms Cash, Conventional, Cash To New Loan
Special Listing Condition Standard

GET MORE INFORMATION




