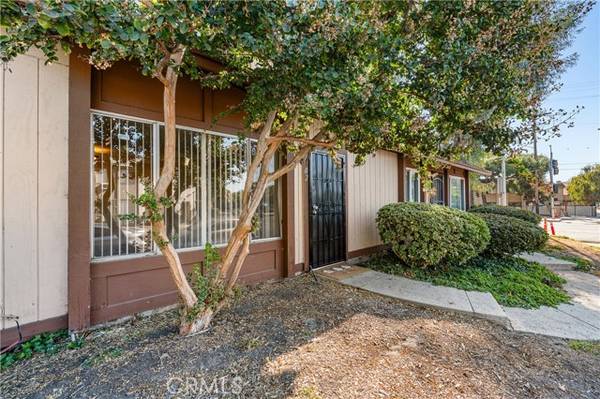
UPDATED:
12/13/2024 06:57 AM
Key Details
Property Type Townhouse
Sub Type Townhome
Listing Status Active
Purchase Type For Sale
Square Footage 1,100 sqft
Price per Sqft $454
MLS Listing ID SR24237018
Style Townhome
Bedrooms 2
Full Baths 1
Half Baths 1
HOA Fees $530/mo
HOA Y/N Yes
Year Built 1978
Lot Size 4.090 Acres
Acres 4.0902
Property Description
Welcome to this two-story townhome offering both comfort and convenience. The spacious living room features crown molding and flows seamlessly into the dining area. The open kitchen includes a cozy breakfast nook, perfect for casual dining, and a convenient powder room for guests. Upstairs, you'll find a generously sized primary bedroom with a vanity area, as well as a full bathroom shared with the second bedroom. What truly sets this townhome apart is the expansive 460 sq ft private patio, accessed directly from the kitchen, which provides the perfect space for outdoor relaxation and entertaining. The patio leads to a two-car garage, complete with a laundry area. Enjoy the full amenities of the community, including a sparkling pool, spa, kids' pool, and a picnic area. The unit entrance has direct access from Willis Avenue and is ideally located with easy access to public transportation, dining options, Panorama Mall, and The Plant, making this an exceptional opportunity in a prime location!
Location
State CA
County Los Angeles
Area Panorama City (91402)
Zoning LARD1.5
Interior
Interior Features Granite Counters
Cooling Central Forced Air
Flooring Laminate, Tile
Equipment Gas Oven
Appliance Gas Oven
Laundry Garage
Exterior
Parking Features Garage, Garage - Single Door
Garage Spaces 2.0
Fence Wood
Pool Community/Common, Association
Roof Type Composition
Total Parking Spaces 2
Building
Lot Description Sidewalks
Story 2
Sewer Public Sewer
Water Public
Architectural Style Traditional
Level or Stories 2 Story
Others
Monthly Total Fees $549
Acceptable Financing Cash, Conventional
Listing Terms Cash, Conventional
Special Listing Condition Standard

GET MORE INFORMATION




