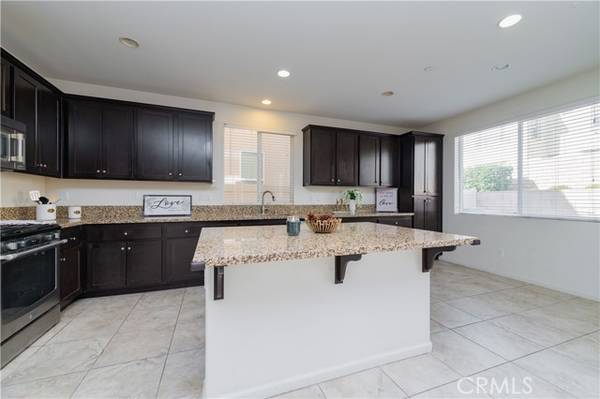
UPDATED:
11/22/2024 03:48 PM
Key Details
Property Type Single Family Home
Sub Type Detached
Listing Status Active
Purchase Type For Sale
Square Footage 2,149 sqft
Price per Sqft $265
MLS Listing ID IG24237521
Style Detached
Bedrooms 4
Full Baths 3
Construction Status Turnkey
HOA Fees $106/mo
HOA Y/N Yes
Year Built 2015
Lot Size 2,758 Sqft
Acres 0.0633
Property Description
Welcome to this Delightful Formal model home in the beautiful Chapman Heights-Cedar Glen community with hiking/walking trails, parks, picnic and play areas. This open floor plan boasts upgrated 4 bedrooms and 3 full bathrooms, ceiling fans in bedrooms and living areas, polished Granite, large kitchen island, lots of spacious wood cabinets throughout, also stainless appliannces, Downstairs full bathroom, and bedroom perfect for your guess. The spacious floor plan flows easily for those great entertaining get-togethers. Upstairs is a cozy loft, three bedrooms, two full bathrooms, laundry room. Both upstairs bathrooms have double sinks. The primary suite has a dual walk-in-closet and a luxurious en-suite bathroom with a soaking tub and separate shower. There are double sinks in both upstairs bathrooms, walk-in closets in all bedrooms. The two-car garage you will find a tankless water heater, Custom concrete patio, Close to golf course park, restaurants, schools and freeways, This is a must see to notice the pride of ownership.
Location
State CA
County San Bernardino
Area Riv Cty-Yucaipa (92399)
Interior
Interior Features Granite Counters, Recessed Lighting, Tile Counters, Two Story Ceilings, Phone System, Unfurnished
Cooling Central Forced Air
Flooring Tile
Equipment Dishwasher, Disposal, Dryer, Microwave, Refrigerator, Washer, Gas Oven, Gas Stove
Appliance Dishwasher, Disposal, Dryer, Microwave, Refrigerator, Washer, Gas Oven, Gas Stove
Laundry Laundry Room, Inside
Exterior
Parking Features Direct Garage Access, Garage, Garage - Single Door
Garage Spaces 2.0
Fence Excellent Condition, Vinyl
Pool Below Ground, Association, Permits
Utilities Available Electricity Available, Electricity Connected, Natural Gas Available, Water Available, Sewer Connected, Water Connected
View Neighborhood
Roof Type Stone
Total Parking Spaces 2
Building
Lot Description Sidewalks
Story 2
Lot Size Range 1-3999 SF
Sewer Public Sewer
Water Public
Architectural Style Modern
Level or Stories 2 Story
Construction Status Turnkey
Others
Monthly Total Fees $381
Acceptable Financing Cash, Conventional, FHA, VA
Listing Terms Cash, Conventional, FHA, VA
Special Listing Condition Standard

GET MORE INFORMATION




