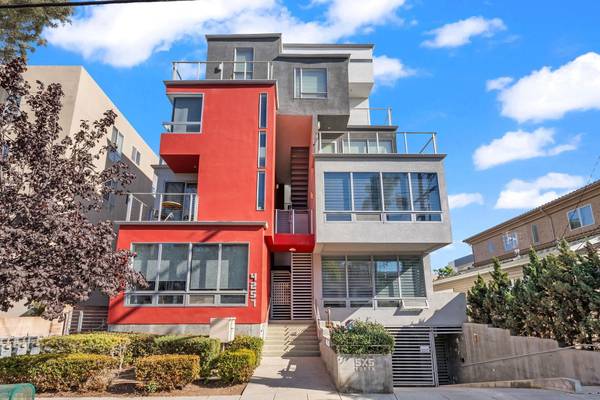
UPDATED:
11/25/2024 02:57 PM
Key Details
Property Type Condo
Sub Type Condominium
Listing Status Active
Purchase Type For Sale
Square Footage 1,900 sqft
Price per Sqft $631
Subdivision San Diego
MLS Listing ID 240027254
Style All Other Attached
Bedrooms 2
Full Baths 1
Half Baths 1
Construction Status Turnkey
HOA Fees $560/mo
HOA Y/N Yes
Year Built 2009
Property Description
Welcome to your urban sanctuary in the 5 X 5 Lofts! This stylish loft boasts sleek modern finishes and an abundance of natural light that dances through the generous windows. The 1,900 square feet of interior space combined with just under 1,000 square feet of outdoor space sets the stage for a true indoor/outdoor living experience. Take pleasure in the gourmet kitchen with a quartz waterfall island that includes stainless steel appliances & counter tops opening to a 520 square foot outdoor patio ideal for entertaining or enjoying the beautiful San Diego weather! Continue the party one level up, with an expansive great room, complemented by a large dining room table, sitting area and half bath. The primary ensuite with breathtaking views from the 472 square foot wrap-around balcony features a spa-like bathroom with dual showers, a large soaking tub, walk-in closet and a second bedroom ideal for an office, guest room or nursery. Also included within the primary suite is a media loft for two where you can watch your favorite movies projected to a large screen, 50’ in the sky! Savor your morning coffee or a glass of wine on the private roof terrace where panoramic city views unfold before your eyes. This one-of-a-kind loft also includes two secure underground parking spaces with electric vehicle charging, central AC & heating, washer & dryer and a tankless water heater. Living in Hillcrest means you’re just minutes away from the best stores, restaurants, cafes, and entertainment. This pedestrian-friendly neighborhood is also home to the weekly Hillcrest Farmers Market, Balboa Park, and the San Diego Zoo.
Location
State CA
County San Diego
Community San Diego
Area Mission Hills (92103)
Building/Complex Name 5x5 LOFTS
Rooms
Master Bedroom 9x14
Bedroom 2 8x8
Living Room 16x20
Dining Room combo
Kitchen 15x18
Interior
Interior Features Balcony, Bathtub, High Ceilings (9 Feet+), Kitchen Island, Recessed Lighting, Storage Space
Heating Natural Gas
Cooling Central Forced Air
Flooring Carpet, Tile, Wood
Equipment Dishwasher, Disposal, Dryer, Fire Sprinklers, Garage Door Opener, Microwave, Refrigerator, Washer, Convection Oven, Gas Oven, Ice Maker, Gas Range
Steps Yes
Appliance Dishwasher, Disposal, Dryer, Fire Sprinklers, Garage Door Opener, Microwave, Refrigerator, Washer, Convection Oven, Gas Oven, Ice Maker, Gas Range
Laundry Closet Stacked
Exterior
Exterior Feature Stucco
Parking Features Assigned, Underground
Garage Spaces 2.0
Fence Full, Gate
Community Features Gated Community, Pet Restrictions
Complex Features Gated Community, Pet Restrictions
Utilities Available Cable Available, Electricity Connected, Natural Gas Connected, Phone Available, Sewer Connected, Water Connected
View City, Evening Lights, Mountains/Hills, Panoramic, City Lights
Roof Type Flat
Total Parking Spaces 2
Building
Story 4
Lot Size Range 0 (Common Interest)
Sewer Sewer Connected
Water Meter on Property
Architectural Style Modern
Level or Stories 4 Story
Construction Status Turnkey
Others
Ownership Condominium
Monthly Total Fees $560
Acceptable Financing Cash, Conventional
Listing Terms Cash, Conventional
Pets Allowed Allowed w/Restrictions

GET MORE INFORMATION




