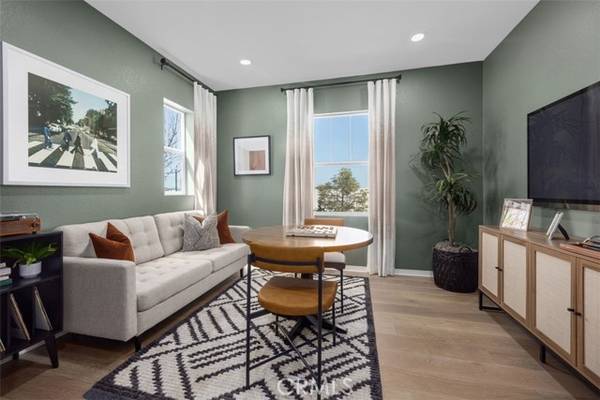
UPDATED:
12/14/2024 06:57 AM
Key Details
Property Type Single Family Home
Sub Type Detached
Listing Status Pending
Purchase Type For Sale
Square Footage 2,609 sqft
Price per Sqft $382
MLS Listing ID IV24239276
Style Detached
Bedrooms 4
Full Baths 2
Half Baths 1
Construction Status Under Construction
HOA Fees $295/mo
HOA Y/N Yes
Year Built 2024
Lot Size 4,757 Sqft
Acres 0.1092
Property Description
This spacious, open model home has plenty of room for the entire family. Not only does this home feature 4 bedrooms / 2.5 baths, it also has an upstairs loft and downstairs office/den. The indoors flow seamlessly into the spacious backyard as this home features 12 foot retracting sliding glass doors and a covered patio. Cooking will be no chore in this kitchen as there is plenty of space for you all of your kitchen/ dining necessities including a a gourmet kitchen island with seating for 3 people, professional appliances, quartz counter tops, shaker style cabinets, and a custom back splash. Refrigerator, washer, and dryer are also included!! . Photo is a rendering of the model. Buyer can either lease or purchase the Solar.
Location
State CA
County San Bernardino
Area Ontario (91761)
Interior
Interior Features Recessed Lighting
Cooling Central Forced Air, Energy Star
Flooring Carpet, Linoleum/Vinyl
Equipment Microwave, Solar Panels, Electric Oven, Electric Range
Appliance Microwave, Solar Panels, Electric Oven, Electric Range
Laundry Laundry Room, Inside
Exterior
Parking Features Garage
Garage Spaces 2.0
Total Parking Spaces 2
Building
Lot Description Curbs, Sidewalks
Story 2
Lot Size Range 4000-7499 SF
Sewer Public Sewer
Water Public
Architectural Style Craftsman, Craftsman/Bungalow
Level or Stories 2 Story
New Construction Yes
Construction Status Under Construction
Others
Monthly Total Fees $788
Miscellaneous Storm Drains
Acceptable Financing Land Contract
Listing Terms Land Contract
Special Listing Condition Standard

GET MORE INFORMATION




