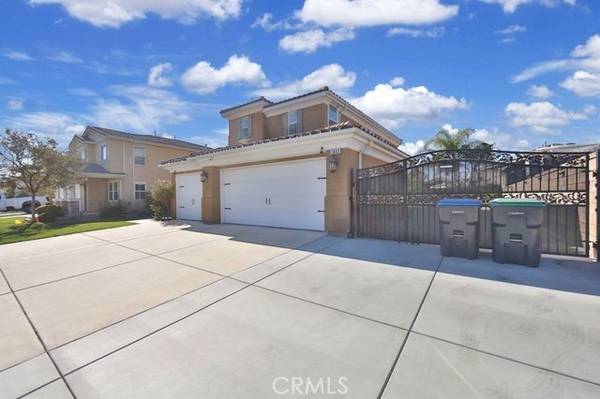
UPDATED:
12/12/2024 01:01 AM
Key Details
Property Type Single Family Home
Sub Type Detached
Listing Status Contingent
Purchase Type For Sale
Square Footage 2,376 sqft
Price per Sqft $376
MLS Listing ID TR24239441
Style Detached
Bedrooms 3
Full Baths 2
Half Baths 1
Construction Status Turnkey
HOA Fees $22/mo
HOA Y/N Yes
Year Built 2007
Lot Size 7,841 Sqft
Acres 0.18
Property Description
Over $80,000 upgrades, Gourmet kitchen-Chef's island, custom tile back splash, neutral colored Silestone counters, upgrade cabinets w/crown molding. Built-in stainless steel( refrigerator, 6 burner stove, double oven. dishwasher. trash compactor & wine captain) , walking pantry. Kitchen opens to dining area w/breakfast counter. Large living room w/built-in wood entertainment center, gas fireplace. House with plantation shutters, crown molding, upgrade baseboards, recessed lighting and 9ft. ceilings. Downstair floor has ceramic " woodlike " tile throughout, 2nd floor including stairs with professional grade laminate throughout. Laundry room w/sink, cabinets & counter. Large master bedroom w/coffered ceiling, recessed lighting & ceiling fan, master bath w/separate shower & tubs, Dual sink, walking-in closet. Downstairs guest half bath has a large closet original designed for a shower. Covered patio with ceiling fans. Seller paid off for Tesla solar panels and 3 Tesla battery backup power walls. That's around $40,000 value. Wide driveway, big side yard, RV parking available. Nice Cul-De-Sac. Upgrade garage doors and upgrade beautiful side yard iron gates. It's smart home, you can use cell phone control air condition and unlock front door.
Location
State CA
County Riverside
Area Riv Cty-Corona (92880)
Zoning R-1
Interior
Interior Features Recessed Lighting
Cooling Central Forced Air
Flooring Laminate, Tile
Fireplaces Type FP in Family Room, Gas
Equipment Dishwasher, Microwave, Solar Panels, Trash Compactor, 6 Burner Stove, Double Oven
Appliance Dishwasher, Microwave, Solar Panels, Trash Compactor, 6 Burner Stove, Double Oven
Laundry Laundry Room
Exterior
Exterior Feature Frame
Parking Features Garage - Two Door
Garage Spaces 3.0
Utilities Available Cable Available, Electricity Connected, Natural Gas Connected, Phone Connected, Sewer Connected, Water Connected
Total Parking Spaces 3
Building
Lot Description Cul-De-Sac, Curbs, Sidewalks, Sprinklers In Front, Sprinklers In Rear
Story 2
Lot Size Range 7500-10889 SF
Sewer Public Sewer
Water Public
Architectural Style Traditional
Level or Stories 2 Story
Construction Status Turnkey
Others
Monthly Total Fees $231
Acceptable Financing Cash, Cash To New Loan
Listing Terms Cash, Cash To New Loan
Special Listing Condition Standard

GET MORE INFORMATION




