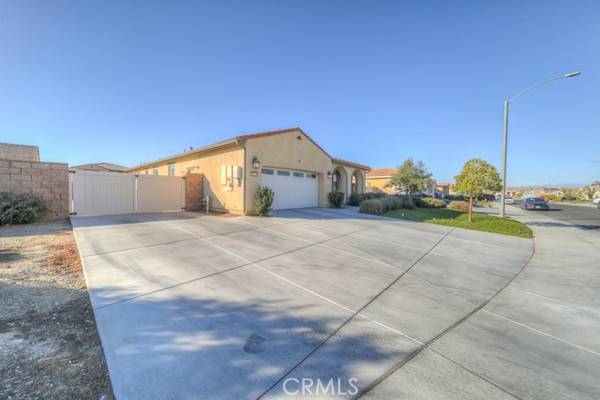
UPDATED:
12/01/2024 04:33 PM
Key Details
Property Type Single Family Home
Sub Type Detached
Listing Status Pending
Purchase Type For Sale
Square Footage 1,906 sqft
Price per Sqft $322
MLS Listing ID SW24238280
Style Detached
Bedrooms 3
Full Baths 2
Construction Status Turnkey
HOA Y/N No
Year Built 2022
Lot Size 7,967 Sqft
Acres 0.1829
Property Description
**Stunning Home with Pride of Ownership!** Welcome to your dream homea meticulously maintained single-story gem nestled in a quiet cul-de-sac in the prestigious Remington Place community, built by Lennar in 2022. **No HOA! Paid-in-full solar! Smart home features with an alarm system!** This exceptional property boasts 3 bedrooms, 2 bathrooms, and 1,906 sq. ft. of living space with a desirable open floor plan and an attached 2-car garage. From the moment you step through the front door, youre greeted by a formal dining area, leading to a light-filled open concept kitchen and family rooma perfect setting for gatherings. The **spacious kitchen** is a chef's dream, featuring stainless steel appliances, double ovens, soft-close pull-out cabinets, and an oversized island. An elegant electric fireplace and updated ceiling fan enhance the cozy family room ambiance. The luxurious roomy master bedroom offers a tranquil retreat, ceiling fan, with a master bathroom complete with a step-in shower, soaking tub, and an expansive walk-in closet. Sitting on a generous 7,967 sq. ft. lot, the backyard offers endless possibilities for creating your personal oasis. It includes RV-gated parking with enough room for multiple RV's, Boats and all recreational vehicles, a wood shed for storage or a workshop, and ample space for customization. Conveniently located near Boulder Ridge Elementary and Remington Park that is within a 2 minute walk, this home combines practicality and elegance in one stunning package. **Dont miss out on this rare opportunity!** Schedule your visit today to make this beautiful property yours.
Location
State CA
County Riverside
Area Riv Cty-Sun City (92585)
Interior
Interior Features Granite Counters, Pantry
Cooling Central Forced Air
Flooring Tile, Other/Remarks
Fireplaces Type FP in Living Room, Other/Remarks, Gas
Equipment Microwave, 6 Burner Stove, Gas Oven, Gas Stove, Vented Exhaust Fan, Water Line to Refr
Appliance Microwave, 6 Burner Stove, Gas Oven, Gas Stove, Vented Exhaust Fan, Water Line to Refr
Laundry Laundry Room
Exterior
Parking Features Garage
Garage Spaces 2.0
Fence Other/Remarks, Vinyl
Utilities Available Cable Connected, Electricity Connected, Natural Gas Connected, Phone Connected, See Remarks, Sewer Connected, Water Connected
Roof Type Tile/Clay,Other/Remarks
Total Parking Spaces 2
Building
Lot Description Cul-De-Sac, Curbs, Sidewalks, Landscaped
Story 1
Lot Size Range 7500-10889 SF
Sewer Public Sewer
Water Public
Level or Stories 1 Story
Construction Status Turnkey
Others
Monthly Total Fees $333
Miscellaneous Suburban
Acceptable Financing Cash, Conventional, FHA, VA, Cash To New Loan, Submit
Listing Terms Cash, Conventional, FHA, VA, Cash To New Loan, Submit
Special Listing Condition Standard

GET MORE INFORMATION



