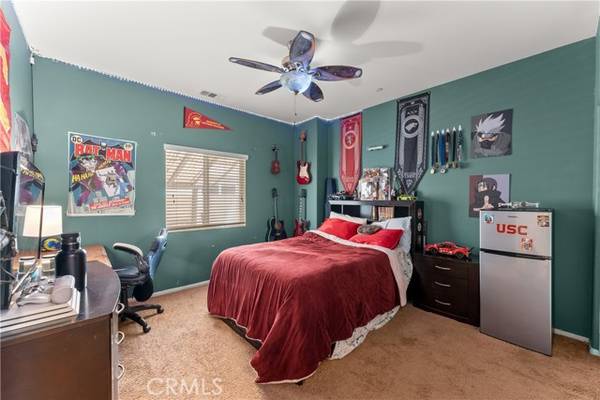REQUEST A TOUR If you would like to see this home without being there in person, select the "Virtual Tour" option and your agent will contact you to discuss available opportunities.
In-PersonVirtual Tour

$629,000
Est. payment /mo
4 Beds
2 Baths
2,474 SqFt
UPDATED:
11/26/2024 04:24 AM
Key Details
Property Type Single Family Home
Sub Type Detached
Listing Status Active
Purchase Type For Sale
Square Footage 2,474 sqft
Price per Sqft $254
MLS Listing ID PW24239723
Style Detached
Bedrooms 4
Full Baths 2
HOA Y/N No
Year Built 2018
Lot Size 7,841 Sqft
Acres 0.18
Property Description
Welcome to the charming city of Menifee! This single-story home offers a comfortable and spacious layout with four bedrooms and three bathrooms. A large entryway leads to a one side of the home featuring a bedroom, bathroom, and attached garage. On the opposite side, discover two additional bedrooms, a versatile den, and another bathroom. The primary suite, situated at the end of the hallway, provides privacy. Enjoy the convenience of an in-home laundry room just outside of the primary bedroom. Open-concept living room, dining room and kitchen creates an inviting atmosphere, perfect for both entertaining guests or relaxing at home.
Welcome to the charming city of Menifee! This single-story home offers a comfortable and spacious layout with four bedrooms and three bathrooms. A large entryway leads to a one side of the home featuring a bedroom, bathroom, and attached garage. On the opposite side, discover two additional bedrooms, a versatile den, and another bathroom. The primary suite, situated at the end of the hallway, provides privacy. Enjoy the convenience of an in-home laundry room just outside of the primary bedroom. Open-concept living room, dining room and kitchen creates an inviting atmosphere, perfect for both entertaining guests or relaxing at home.
Welcome to the charming city of Menifee! This single-story home offers a comfortable and spacious layout with four bedrooms and three bathrooms. A large entryway leads to a one side of the home featuring a bedroom, bathroom, and attached garage. On the opposite side, discover two additional bedrooms, a versatile den, and another bathroom. The primary suite, situated at the end of the hallway, provides privacy. Enjoy the convenience of an in-home laundry room just outside of the primary bedroom. Open-concept living room, dining room and kitchen creates an inviting atmosphere, perfect for both entertaining guests or relaxing at home.
Location
State CA
County Riverside
Area Riv Cty-Sun City (92585)
Interior
Cooling Central Forced Air
Laundry Laundry Room
Exterior
Garage Spaces 2.0
View Neighborhood
Total Parking Spaces 2
Building
Story 1
Lot Size Range 7500-10889 SF
Sewer Public Sewer
Water Public
Level or Stories 1 Story
Others
Monthly Total Fees $390
Acceptable Financing Cash, Conventional, Cash To New Loan
Listing Terms Cash, Conventional, Cash To New Loan
Special Listing Condition Standard
Read Less Info

Listed by Visakha Sir • REMAX Proper
GET MORE INFORMATION




