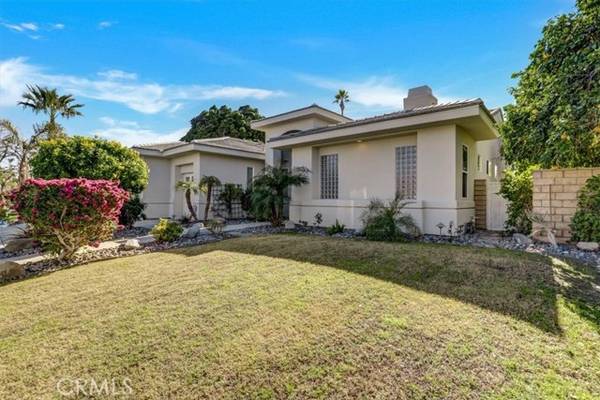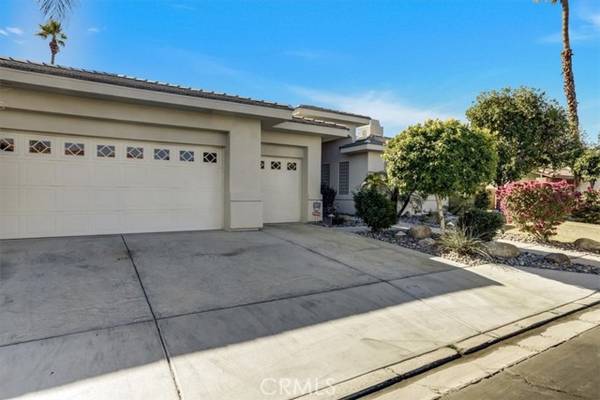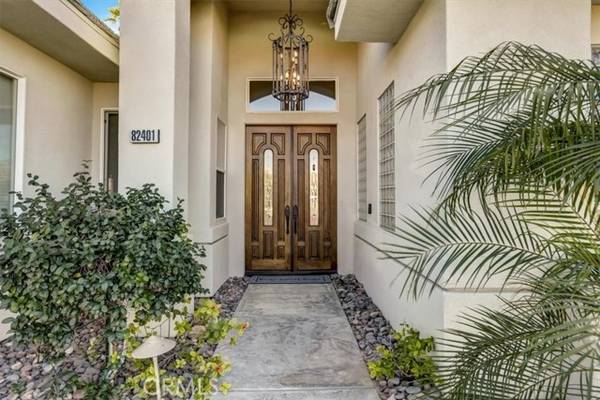
UPDATED:
12/13/2024 06:57 AM
Key Details
Property Type Single Family Home
Sub Type Detached
Listing Status Contingent
Purchase Type For Sale
Square Footage 2,604 sqft
Price per Sqft $259
MLS Listing ID SW24240246
Style Detached
Bedrooms 3
Full Baths 3
Construction Status Turnkey
HOA Fees $46/mo
HOA Y/N Yes
Year Built 2002
Lot Size 8,276 Sqft
Acres 0.19
Property Description
Welcome to Indian Palms County Club located in south Indio, CA. This beautiful one-of-a-kind home with a Fully furnished 3-bed and 3-bath home and office, double fairway views, and a large pool with spa and mountain views will take your breath away. The chef's kitchen has a 5-burner gas stovetop, stainless steel appliances, a pantry, a convection oven, and a built-in microwave. This open floor plan has a great flow from the formal entry into the formal dining room looking out to the pool and spa, living room, kitchen, guest bedroom, and Master bedroom enjoy views of the fairway. The large Master bedroom has 2 large walk-in closets, a double vanity, a soaking Jezzie tub, and a large walk-in shower. Guest rooms are spacious and privately positioned on the opposite side of the home from the Master bedroom. The home has updated lighting and contemporary features. The pool has a heater, a new filter, and a patio misting system. The house comes with an instant-hot water system, water softener, and sound system throughout. The garage has ample room for 2 cars, additional storage, and a golf cart garage. The property is ideally located in the IID power district. It has low HOA fees that include a 24-hour guarded security gate, 3 9-hole golf courses, a fitness room, a bocce ball, pickleball, tennis, and a restaurant. Located within walking distance of the Empire Polo Fields hosts world-renowned Coachella and Stagecoach Music Festivals. There is also a great large office space off the entry to this home.
Location
State CA
County Riverside
Area Riv Cty-Indio (92201)
Zoning R1
Interior
Interior Features Bar, Granite Counters, Pantry, Pull Down Stairs to Attic, Recessed Lighting, Furnished
Heating Natural Gas
Cooling Central Forced Air, Electric, Dual
Flooring Carpet, Tile
Fireplaces Type FP in Family Room, Gas, Gas Starter
Equipment Dishwasher, Disposal, Dryer, Microwave, Washer, Convection Oven, Double Oven, Gas Stove
Appliance Dishwasher, Disposal, Dryer, Microwave, Washer, Convection Oven, Double Oven, Gas Stove
Laundry Laundry Room, Inside
Exterior
Parking Features Direct Garage Access, Garage - Single Door, Garage - Two Door, Garage Door Opener
Garage Spaces 2.0
Fence Wrought Iron
Pool Below Ground, Private, Heated, Filtered, Pool Cover
Utilities Available Cable Connected, Electricity Connected, Natural Gas Connected, Phone Connected, Sewer Connected, Water Connected
View Golf Course, Mountains/Hills, Valley/Canyon
Roof Type Flat Tile
Total Parking Spaces 2
Building
Lot Description Sidewalks, Sprinklers In Front
Story 1
Lot Size Range 7500-10889 SF
Sewer Public Sewer
Water Public
Architectural Style Mediterranean/Spanish
Level or Stories 1 Story
Construction Status Turnkey
Others
Monthly Total Fees $178
Miscellaneous Gutters,Storm Drains,Urban
Acceptable Financing Cash, Conventional, FHA, Land Contract, VA, Cash To New Loan
Listing Terms Cash, Conventional, FHA, Land Contract, VA, Cash To New Loan
Special Listing Condition Standard

GET MORE INFORMATION




