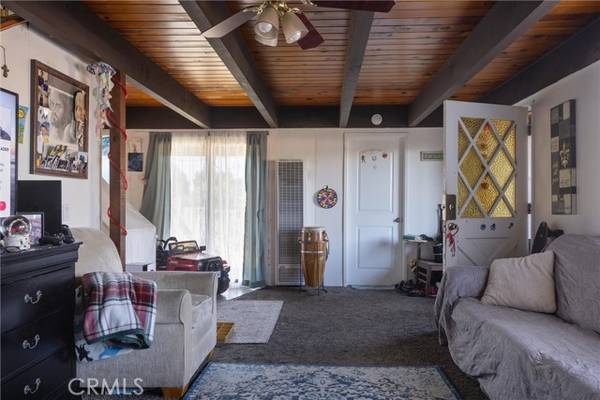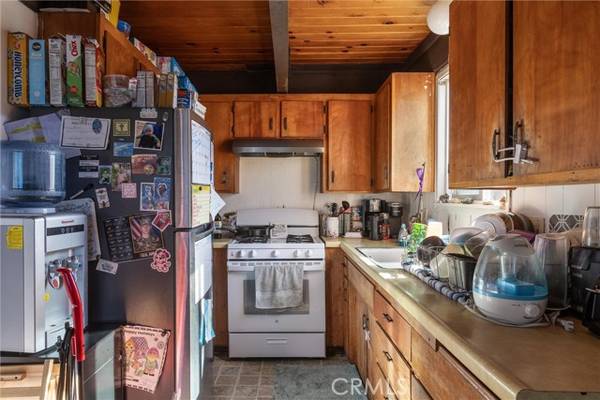
UPDATED:
11/28/2024 04:29 AM
Key Details
Property Type Townhouse
Sub Type Townhome
Listing Status Active
Purchase Type For Sale
Square Footage 1,612 sqft
Price per Sqft $496
MLS Listing ID PI24240707
Style Townhome
Bedrooms 5
Full Baths 2
Half Baths 1
HOA Y/N No
Year Built 1960
Lot Size 7,084 Sqft
Acres 0.1626
Property Description
Amazing opportunity to own a Duplex in the 5 Cities area a short distance to the ocean! The front house is a 2 bedroom 1 bath plus bonus room, laundry in the garage, 1 car garage with a nice sized back yard. The back house is a 3 Bedroom 1.5 bath, living room, dining room, laundry room, nice porch and back deck with a good sized back yard. The back house is a Swiss Chalet that could use a few cosmetic updates to bring that character back and could be absolutely amazing. There is a lot of upside potential here, the front house with minimal work could be used as a 3 bedroom. The 1 car garage could be converted to a studio and that could produce 1800 to 2000 month income as well. 2 Electric meters, 2 gas meters, 1 water meter. There is enough room in the back to build an ADU if you are looking for that type of opportunity. Great option for multiple families, generations or friends to share in the American Dream of home ownership. Located near Pike and Oak Park is close to everything, easy access to transportation, shopping, dining, etc. Could be a great owner user or rental. Call your Realtor today. Due to tenant occupancy currently, please use photos and walk thru tours to preview each home. Agents, see 360 icon above, just below map, there are 2 one for each home. Showings are subject to accepted offer.
Location
State CA
County San Luis Obispo
Area Oceano (93445)
Zoning RSF
Interior
Interior Features Beamed Ceilings, Formica Counters, Living Room Deck Attached, Tile Counters
Flooring Carpet, Laminate
Equipment Gas Oven, Gas Range
Appliance Gas Oven, Gas Range
Exterior
Exterior Feature Stucco, Wood
Parking Features Assigned, Direct Garage Access, Garage
Garage Spaces 1.0
Fence Wood
Community Features Horse Trails
Complex Features Horse Trails
Utilities Available Electricity Connected, Natural Gas Connected, Sewer Connected, Water Connected
View City Lights
Roof Type Composition
Total Parking Spaces 5
Building
Lot Description Curbs, Sidewalks
Story 2
Lot Size Range 4000-7499 SF
Sewer Public Sewer
Water Public
Architectural Style See Remarks
Level or Stories 2 Story
Others
Miscellaneous Foothills,Hunting,Mountainous,Preserve/Public Land,Storm Drains,Suburban,Urban,Rural,Valley
Acceptable Financing Cash, Conventional, FHA, VA
Listing Terms Cash, Conventional, FHA, VA

GET MORE INFORMATION




