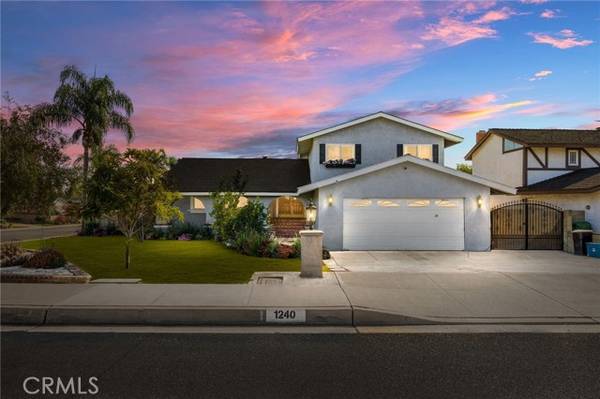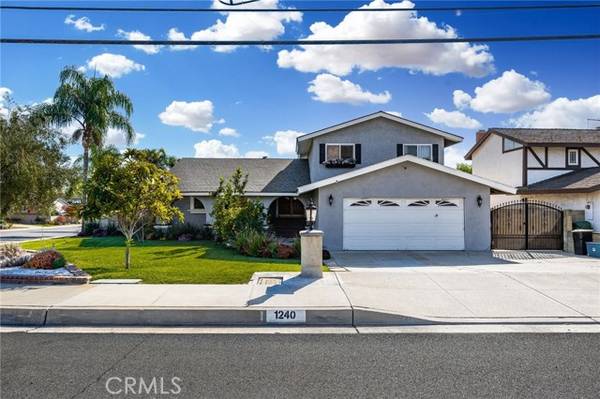
UPDATED:
12/08/2024 06:12 AM
Key Details
Property Type Single Family Home
Sub Type Detached
Listing Status Active
Purchase Type For Sale
Square Footage 2,085 sqft
Price per Sqft $479
MLS Listing ID CV24239212
Style Detached
Bedrooms 4
Full Baths 3
Construction Status Turnkey
HOA Y/N No
Year Built 1978
Lot Size 7,782 Sqft
Acres 0.1787
Property Description
Welcome to 1240 Baseline Rd., La Verne, California! Nestled in a picturesque neighborhood with sweeping mountain views, this stunning two-story home offers 4 bedrooms, 3 bathrooms, and everything you need for comfortable living and entertaining. Step inside to discover a bright and open floor plan. The living room flows seamlessly into the updated kitchen, featuring modern cabinets, a breakfast counter bar, and a cozy breakfast nook. A separate cozy comfortable family room with fireplace awaits you for family gatherings. Upstairs, the spacious primary suite boasts a double-door entry, an en suite bath, and plenty of privacy. Outdoors, your private oasis awaitsa sparkling pool and spa, a covered patio perfect for relaxation, and a welcoming front porch where you can take in the breathtaking mountain scenery. Situated in the heart of La Verne, this home offers an unbeatable location with nearby parks, golf courses, and top-rated universities. Dont miss this incredible opportunity to call 1240 Baseline Rd. Home!!!
Location
State CA
County Los Angeles
Area La Verne (91750)
Zoning LVPR4.5D*
Interior
Interior Features Recessed Lighting, Unfurnished
Cooling Central Forced Air
Flooring Tile, Wood, Other/Remarks
Fireplaces Type FP in Family Room, Masonry
Equipment Dishwasher, Disposal, Microwave, 6 Burner Stove, Gas Stove
Appliance Dishwasher, Disposal, Microwave, 6 Burner Stove, Gas Stove
Laundry Other/Remarks
Exterior
Exterior Feature Stucco, Frame
Parking Features Garage - Single Door
Garage Spaces 2.0
Fence Wrought Iron, Wood
Pool Below Ground, Private
Utilities Available Electricity Available, Electricity Connected, Natural Gas Available, Natural Gas Connected, Sewer Available, Water Available, Sewer Connected, Water Connected
View Mountains/Hills
Roof Type Composition,Shingle
Total Parking Spaces 2
Building
Lot Description Corner Lot, Curbs, Sidewalks, Landscaped
Story 2
Lot Size Range 7500-10889 SF
Sewer Public Sewer
Water Public
Architectural Style Traditional
Level or Stories 2 Story
Construction Status Turnkey
Others
Monthly Total Fees $47
Acceptable Financing Cash, Conventional, FHA, VA, Cash To New Loan
Listing Terms Cash, Conventional, FHA, VA, Cash To New Loan
Special Listing Condition Standard

GET MORE INFORMATION




