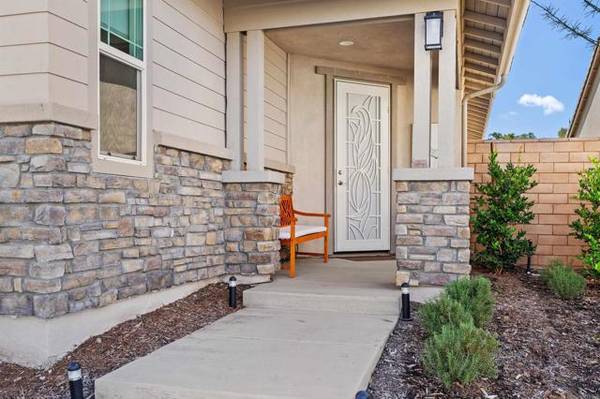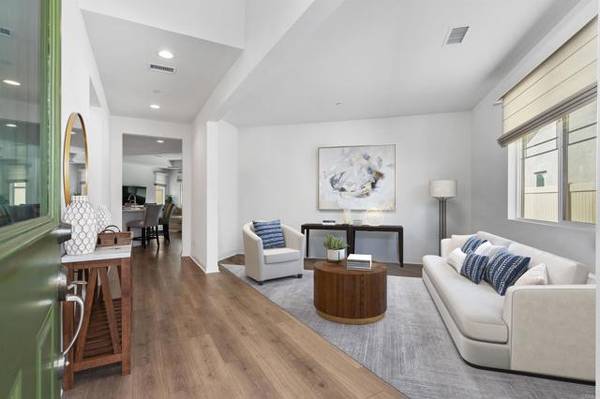
UPDATED:
12/05/2024 10:52 PM
Key Details
Property Type Single Family Home
Sub Type Detached
Listing Status Active
Purchase Type For Sale
Square Footage 1,787 sqft
Price per Sqft $439
MLS Listing ID NDP2410268
Style Detached
Bedrooms 2
Full Baths 2
HOA Fees $247/mo
HOA Y/N Yes
Year Built 2022
Lot Size 5,972 Sqft
Acres 0.1371
Property Description
Welcome to Esplanade at Sommers Bend - a beautiful 55+ Resort-style gated community. This exquisitely designed single-story residence boasts 1787 sq ft of thoughtfully planned living space. Recently built in 2022, this beautifully upgraded home features a custom security front door with privacy screen, luxury vinyl plank flooring, decorative kitchen backsplash, quartz countertops, walk-in kitchen pantry, recessed lighting, ceiling fans, separate laundry room, tankless water heater, epoxy garage floors, sprinkler system, landscaped front & back PLUS PAID SOLAR! As you step inside the front door, youre welcomed into an open concept entryway with an adjacent study/office area which can provide the perfect quiet place for relaxation or productivity. Transition into the heart of this home a large, upgraded kitchen/family room. This modern kitchen with gorgeous backsplash tile and large quartz island caters to both the casual home cook and the culinary enthusiast. Sliding glass rear doors with custom-sliding Meshtec security screens invite abundant natural sunlight into the expansive living/dining area, and lead to an oversized covered patio. Vinyl fencing on the sides, rear block wall and premium artificial grass surrounded by a drought-friendly backyard make it perfect for embracing nature while conserving resources. This home is also close to the elegant Esplanade Resort Clubhouse with amenities that include a swimming pool, pickleball courts, BBQ area, fitness center, game room, and so much more. Enjoy seeing colorful Hot Air Balloons and stunning hills all near the conveniences of Temeculas award-winning Wineries that are less than 10 minutes away!
Location
State CA
County Riverside
Area Riv Cty-Temecula (92591)
Zoning R1
Interior
Interior Features Pantry
Heating Natural Gas
Cooling Central Forced Air
Flooring Carpet, Linoleum/Vinyl, Tile
Equipment Dishwasher, Disposal, Dryer, Microwave, Refrigerator, Washer, Gas Stove, Gas Range
Appliance Dishwasher, Disposal, Dryer, Microwave, Refrigerator, Washer, Gas Stove, Gas Range
Laundry Laundry Room, Inside
Exterior
Parking Features Garage
Garage Spaces 2.0
Fence Excellent Condition, Vinyl
Pool Community/Common
Total Parking Spaces 2
Building
Lot Description Curbs, Sidewalks
Story 1
Lot Size Range 4000-7499 SF
Sewer Public Sewer
Level or Stories 1 Story
Others
Senior Community Other
Monthly Total Fees $333
Miscellaneous Gutters,Storm Drains
Acceptable Financing Cash, Conventional, VA
Listing Terms Cash, Conventional, VA
Special Listing Condition Standard

GET MORE INFORMATION




