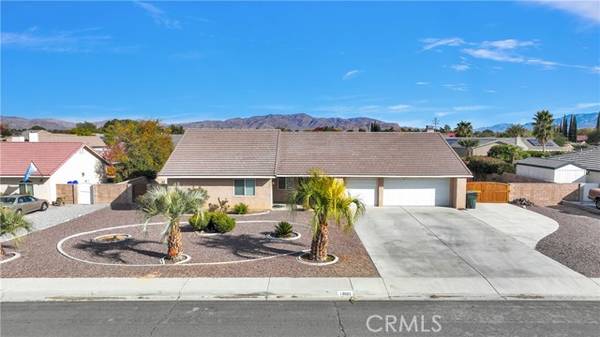
UPDATED:
12/13/2024 06:57 AM
Key Details
Property Type Single Family Home
Sub Type Detached
Listing Status Active
Purchase Type For Sale
Square Footage 2,458 sqft
Price per Sqft $254
MLS Listing ID HD24240841
Style Detached
Bedrooms 4
Full Baths 2
Half Baths 1
Construction Status Repairs Cosmetic
HOA Y/N No
Year Built 2004
Lot Size 0.415 Acres
Acres 0.4153
Property Description
First time on market, original owner, ready for fast escrow. This lovely Single Story 2,458 Sq Ft family home has 4 bedrooms, 2 baths, plus a powder room. Large open floor plan with high ceilings provides a very spacious feeling. Upgraded real Ashley Hickory wood flooring in Living and Dining area. Laminate wood flooring in larger Den. larger 15 x 53 Lumawood maintenace free patio cover in rear with 6 ft solid block wall fencing enclosing a flat poolsize private back yard ready for your dream backyard landscaping plan! All new 1/2" water piping installed November 2023. 25 year Solar lease with Sunrun installed November 2021 transferrable. 3 car Garage, separate laundry room. Great canvas for a few stategic upgrades is awaiting the right buyer. And, let's not forget the larger driveway and side gated RV size parking area with a fenced-in raised garden area! Motivated seller.
Location
State CA
County San Bernardino
Area Apple Valley (92307)
Interior
Interior Features Ceramic Counters, Copper Plumbing Partial, Pantry, Recessed Lighting
Heating Natural Gas
Cooling Central Forced Air, Zoned Area(s), Gas
Flooring Carpet, Laminate, Tile, Wood
Fireplaces Type FP in Family Room, Gas
Equipment Dishwasher, Disposal, Microwave, Solar Panels, Water Line to Refr, Gas Range
Appliance Dishwasher, Disposal, Microwave, Solar Panels, Water Line to Refr, Gas Range
Laundry Laundry Room
Exterior
Exterior Feature Stucco, Concrete, Frame
Parking Features Gated, Garage, Garage - Single Door, Garage - Two Door, Garage Door Opener
Garage Spaces 3.0
Fence Excellent Condition, Wood
Utilities Available Cable Available, Electricity Connected, Natural Gas Connected, Phone Connected, Water Connected
Roof Type Composition,Tile/Clay
Total Parking Spaces 3
Building
Lot Description Curbs, Sprinklers In Front
Story 1
Water Public
Architectural Style Traditional
Level or Stories 1 Story
Construction Status Repairs Cosmetic
Schools
High Schools Grossmont Union High School District
Others
Monthly Total Fees $54
Miscellaneous Suburban
Acceptable Financing Cash, Conventional, FHA, Cash To Existing Loan, Cash To New Loan
Listing Terms Cash, Conventional, FHA, Cash To Existing Loan, Cash To New Loan
Special Listing Condition Standard

GET MORE INFORMATION




