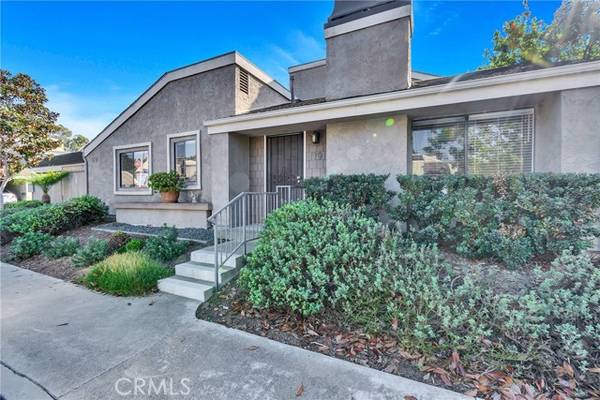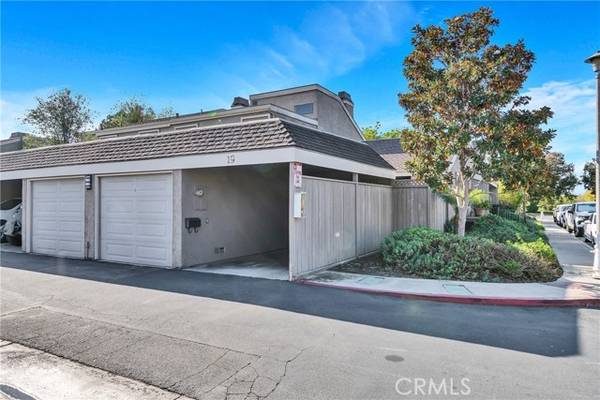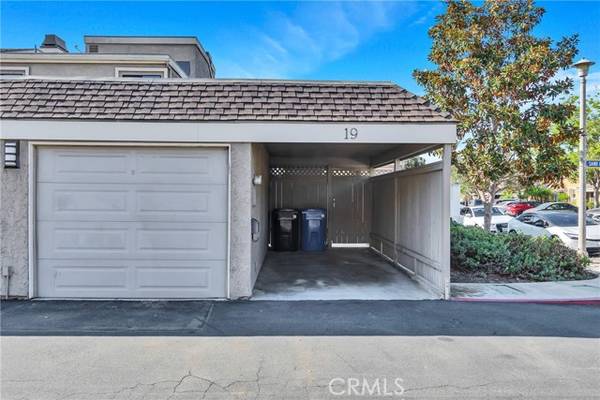
OPEN HOUSE
Sat Dec 14, 12:00pm - 3:00pm
UPDATED:
12/10/2024 06:31 AM
Key Details
Property Type Condo
Listing Status Active
Purchase Type For Sale
Square Footage 994 sqft
Price per Sqft $864
MLS Listing ID OC24233375
Style All Other Attached
Bedrooms 2
Full Baths 2
Construction Status Updated/Remodeled
HOA Fees $575/mo
HOA Y/N Yes
Year Built 1977
Lot Size 994 Sqft
Acres 0.0228
Lot Dimensions 1204
Property Description
This beautifully upgraded end unit in the coveted Newport Terrace Community combines privacy, convenience, and style. Being an end unit, it provides enhanced privacy and a spacious feel that sets it apart. The kitchen boasts new granite countertops, stainless steel appliances, and wood flooring, with a sliding door that opens onto a private back patio, perfect for outdoor dining. The inviting living room features a cozy fireplace, a large two-door closet, and vaulted ceilings, enhancing the open atmosphere. The bathrooms have been thoughtfully upgraded, with a remodeled walk-in shower in one and a master bath offering a standard tub with elegant glass doors. The master bedroom includes a sliding door to the garden patio, creating a relaxing retreat. Newport Terrace offers impressive amenities, including a private pool, spa, children's wading pool, three built-in barbecue grills, and ample lounge chairs and picnic tablesideal for gatherings and relaxation. For recreation, theres a sports court with perimeter seating, a basketball court, and a tetherball area. Outdoor enthusiasts will love the extensive hiking and biking trails within the community, set amidst 180 acres of Talbert Nature Preserve, Talbert Regional Park, Sheep Hills, and an additional 35 acres of Canyon Park. The nearby Santa Ana River Trail leads straight to the beach, just 1 mile away. Conveniently located close to Triangle Square, premier shopping destinations, popular restaurants, and only a 10-minute drive from the 55 freeway, this home offers both tranquility and accessibility.
Location
State CA
County Orange
Area Oc - Newport Beach (92663)
Interior
Interior Features Beamed Ceilings, Granite Counters, Unfurnished
Flooring Carpet, Wood
Fireplaces Type FP in Family Room
Equipment Dishwasher, Disposal, Dryer, Convection Oven, Gas & Electric Range, Gas Oven, Water Line to Refr
Appliance Dishwasher, Disposal, Dryer, Convection Oven, Gas & Electric Range, Gas Oven, Water Line to Refr
Laundry Closet Full Sized, Laundry Room, Inside
Exterior
Exterior Feature Concrete
Parking Features Direct Garage Access, Garage, Garage - Single Door, Garage Door Opener
Garage Spaces 1.0
Fence Stucco Wall, Wood
Pool Below Ground, Community/Common, Association, Heated, Fenced
View Ocean, Meadow, Trees/Woods
Roof Type Asbestos Shingle
Total Parking Spaces 2
Building
Lot Description Corner Lot, Sidewalks, Sprinklers In Front
Story 1
Lot Size Range 1-3999 SF
Sewer None
Water Public
Architectural Style Contemporary
Level or Stories 1 Story
Construction Status Updated/Remodeled
Others
Monthly Total Fees $575
Miscellaneous Preserve/Public Land
Acceptable Financing Cash, Conventional
Listing Terms Cash, Conventional

GET MORE INFORMATION




