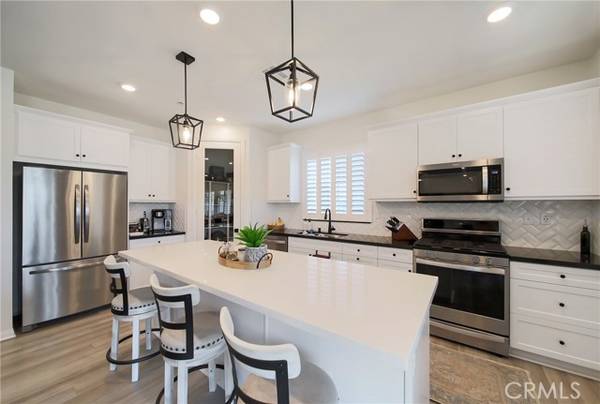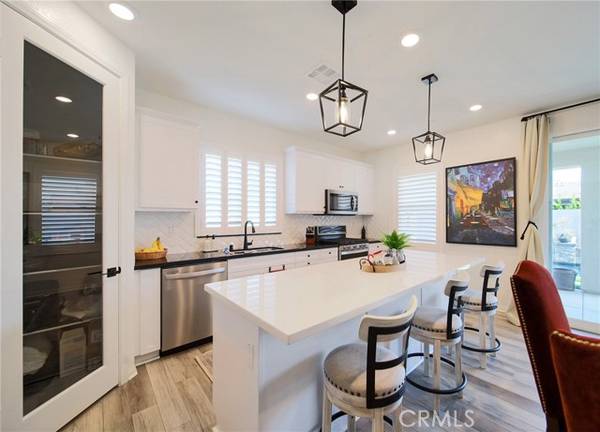
UPDATED:
12/12/2024 07:00 PM
Key Details
Property Type Single Family Home
Sub Type Detached
Listing Status Pending
Purchase Type For Sale
Square Footage 1,698 sqft
Price per Sqft $359
MLS Listing ID OC24241719
Style Detached
Bedrooms 3
Full Baths 2
HOA Fees $40/mo
HOA Y/N Yes
Year Built 2021
Lot Size 7,841 Sqft
Acres 0.18
Property Description
Beautifully Upgraded Turnkey Single-Story Home in Hidden Hills. Welcome to this stunning 3-bedroom, 2-bathroom home nestled on a peaceful cul-de-sac in the highly sought-after Hidden Hills community. This meticulously maintained property boasts a desirable open-concept floor plan, perfect for modern living and entertaining. Step inside to find a light-filled great room seamlessly connecting the spacious kitchen and family room. The kitchen is a chefs dream, featuring quartz countertops, stainless steel appliances, and luxury vinyl flooring. The expansive layout is enhanced by an abundance of natural light, creating a warm and inviting atmosphere. The luxurious master suite offers a private retreat with a spacious bedroom, a walk-in closet, and a beautifully upgraded ensuite bathroom complete with double vanity sinks and a walk-in shower. Two additional bedrooms are thoughtfully positioned on the opposite side of the home, providing privacy and versatility. The outdoor space is an entertainers paradise! Enjoy year-round gatherings in the backyard, which features a patio cover with a ceiling fan, a relaxing spool (spa/pool combination), a charming gazebo, a storage shed, and a putting green that can easily convert to RV parking. Additional highlights include a 2-car garage with ample overhead storage, and an energy-efficient solar lease system for added savings. With low HOA fees and a prime location in a quiet community, this home offers exceptional value and convenience. Dont miss the opportunity to make this move-in-ready gem your own! Schedule a showing today and fall in love with everything this home has to offer.
Location
State CA
County Riverside
Area Riv Cty-Menifee (92584)
Interior
Interior Features Recessed Lighting
Cooling Central Forced Air
Equipment Dishwasher, Gas Oven, Gas Range
Appliance Dishwasher, Gas Oven, Gas Range
Laundry Laundry Room
Exterior
Parking Features Garage - Two Door, Garage Door Opener
Garage Spaces 2.0
Pool Private, Heated
Utilities Available Cable Connected, Electricity Connected, Natural Gas Connected, Sewer Connected, Water Connected
Total Parking Spaces 2
Building
Lot Description Cul-De-Sac, Sidewalks
Story 1
Lot Size Range 7500-10889 SF
Sewer Public Sewer
Water Public
Level or Stories 1 Story
Others
Monthly Total Fees $270
Acceptable Financing Cash, Conventional, FHA, VA, Cash To New Loan
Listing Terms Cash, Conventional, FHA, VA, Cash To New Loan
Special Listing Condition Standard

GET MORE INFORMATION




