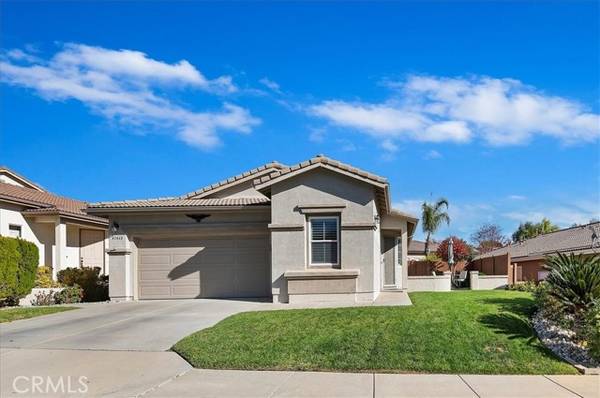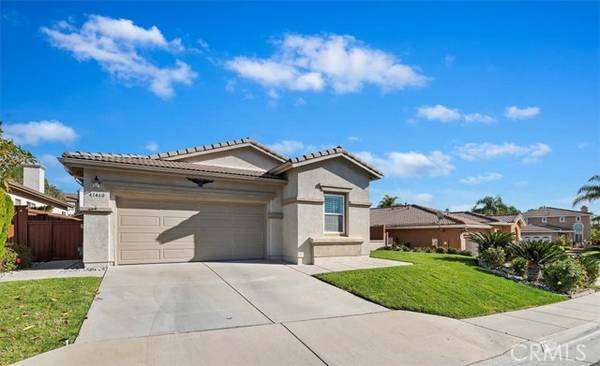
UPDATED:
12/12/2024 04:07 AM
Key Details
Property Type Single Family Home
Sub Type Detached
Listing Status Contingent
Purchase Type For Sale
Square Footage 1,802 sqft
Price per Sqft $385
MLS Listing ID SW24233374
Style Detached
Bedrooms 3
Full Baths 2
HOA Fees $120/mo
HOA Y/N Yes
Year Built 2002
Lot Size 5,663 Sqft
Acres 0.13
Property Description
Welcome to Temeku Hills! This beautifully maintained single-story home greets you with a charming front porch, perfect for relaxing and with the option to be enclosed for added privacy and enjoyment. The home features paid solar, plantation shutters, and tasteful upgrades throughout, offering a blend of style and efficiency. The open floor plan, free of interior steps, is designed for comfortable living. Upon entering, you'll find a spacious formal dining and TV sitting area, while two bedrooms and an upgraded bathroom are situated toward the front of the home. The primary bedroom and bathroom, located at the back, ensures a private retreat. The upgraded kitchen boasts stylish countertops and an island that opens into the inviting family room with a cozy gas fireplace. The backyard is perfectly sized for low maintenance with orange and lemon trees and includes a patio cover, newer alumawood fencing, an updated HVAC system, and a water filtration system. The garage is equipped with a workbench and cabinets, offering ample storage and functionality. Enjoy low HOA fees, low taxes, and easy living in this fantastic community! The HOA amenities are impressive, featuring a resort-style pool, gym, pickleball, tennis and basketball courts, a game room for cards, pool, and ping-pong, plus scenic park areas.! If youre a golf enthusiast then check out Legends Golf Club which offers 18 holes and has five lakes. Temeku Hills is ideally located in central Temecula, right off Rancho California Road, providing easy access to shopping, freeways, top-rated schools, and Southern Californias own wine country. Welcome home!
Location
State CA
County Riverside
Area Riv Cty-Temecula (92591)
Interior
Interior Features Recessed Lighting, Tile Counters
Cooling Central Forced Air
Flooring Carpet, Tile
Fireplaces Type FP in Family Room
Equipment Microwave, Washer, Gas Stove
Appliance Microwave, Washer, Gas Stove
Laundry Laundry Room, Inside
Exterior
Parking Features Garage - Single Door
Garage Spaces 2.0
Fence Vinyl
Pool Community/Common, Association
Utilities Available Electricity Connected, Natural Gas Connected, Sewer Connected, Water Connected
Roof Type Tile/Clay
Total Parking Spaces 2
Building
Lot Description Curbs, Sidewalks, Landscaped
Story 1
Lot Size Range 4000-7499 SF
Sewer Public Sewer
Water Public
Level or Stories 1 Story
Others
Monthly Total Fees $183
Acceptable Financing Cash, Conventional, VA, Cash To New Loan, Submit
Listing Terms Cash, Conventional, VA, Cash To New Loan, Submit
Special Listing Condition Standard

GET MORE INFORMATION




