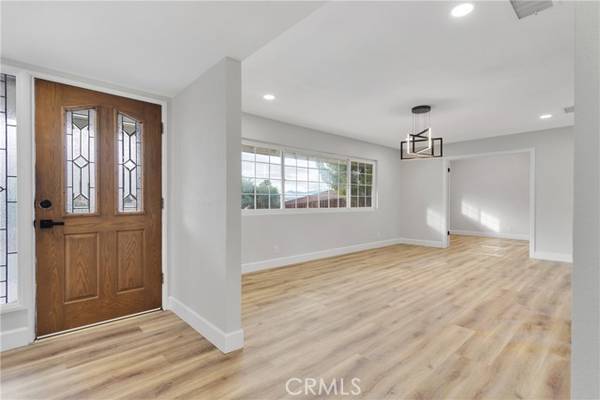
OPEN HOUSE
Sun Dec 15, 12:00pm - 3:00pm
UPDATED:
12/12/2024 04:09 AM
Key Details
Property Type Single Family Home
Sub Type Detached
Listing Status Active
Purchase Type For Sale
Square Footage 1,910 sqft
Price per Sqft $256
MLS Listing ID OC24241852
Style Detached
Bedrooms 5
Full Baths 2
Construction Status Turnkey,Updated/Remodeled
HOA Y/N No
Year Built 1971
Lot Size 0.661 Acres
Acres 0.6605
Property Description
Welcome to your dream home at 19188 Tomahawk Road. This stunning 4-bedroom, 2-bathroom residence has been completely reimagined from top to bottom, offering a blend of modern style and comfort. Step inside to discover new luxury vinyl flooring that flows seamlessly throughout the 1,910 square feet of living space. The heart of the home features a sleek kitchen with new white shaker soft close cabinetry, quartz countertops, and all brand-new stainless steel appliances, perfect for culinary enthusiasts. The bathrooms have been thoughtfully remodeled with new vanities and tile showers, and the master bathroom boasts a luxurious free-standing bathtub for ultimate relaxation. An additional office space provides flexibility, easily transforming into a 5th bedroom if needed. Natural light pours in through new windows, highlighting the home's fresh, airy feel. Recessed lighting adds a modern touch, while the new roof and attic insulation ensure energy efficiency and peace of mind. Outside, enjoy a massive lot measuring over half an acre, offering ample room for outdoor activities and entertaining. The property includes a garage and an elongated driveway for extra parking. This home pertains to the highly sought after Apple Valley School District and is minutes away from shopping, dining and entertainment at Jess Ranch.
Location
State CA
County San Bernardino
Area Apple Valley (92307)
Interior
Interior Features Recessed Lighting
Cooling Central Forced Air
Flooring Linoleum/Vinyl
Fireplaces Type FP in Living Room, Gas
Equipment Dishwasher, Microwave, Gas Oven, Gas Range
Appliance Dishwasher, Microwave, Gas Oven, Gas Range
Exterior
Garage Spaces 2.0
Fence Chain Link, Wood
Community Features Horse Trails
Complex Features Horse Trails
Utilities Available Cable Available, Electricity Connected, Natural Gas Connected, Water Connected
View Neighborhood
Roof Type Composition
Total Parking Spaces 2
Building
Story 1
Sewer Conventional Septic
Water Public
Level or Stories 1 Story
Construction Status Turnkey,Updated/Remodeled
Others
Monthly Total Fees $35
Acceptable Financing Cash, Conventional, FHA, VA, Cash To New Loan
Listing Terms Cash, Conventional, FHA, VA, Cash To New Loan
Special Listing Condition Standard

GET MORE INFORMATION




