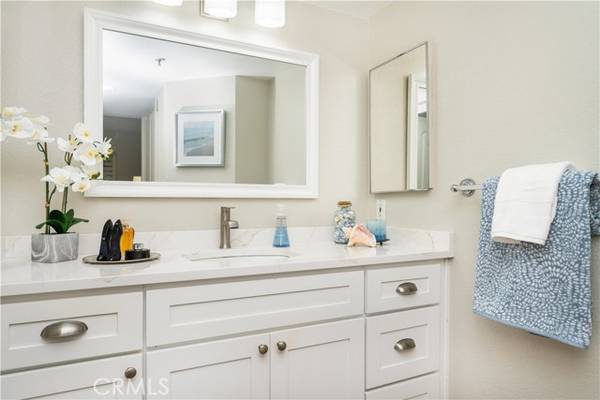
UPDATED:
12/15/2024 07:04 AM
Key Details
Property Type Condo
Listing Status Active
Purchase Type For Sale
Square Footage 575 sqft
Price per Sqft $956
MLS Listing ID OC24231352
Style All Other Attached
Bedrooms 1
Full Baths 1
Construction Status Turnkey
HOA Fees $250/mo
HOA Y/N Yes
Year Built 1993
Property Description
Welcome to this charming, junior 1-bedroom, condo located in the tree-lined streets of Mandevilla in the heart of Tustin Ranch. With living all on one level, this home is the perfect blend of convenience and comfort. As you step inside, youre welcomed with an open floorplan as the living room opens to the kitchen. New paint creates a fresh and inviting atmosphere with plantation shutters adding a sense of style. The remodeled kitchen is a chefs delight, featuring crisp, white, shaker-style cabinetry, quartz surfaces, pantry and stainless steel appliancesideal for cooking your favorite meals or entertaining family and friends. The breakfast bar is a perfect spot to enjoy casual dining, with space for more formal dining. The spacious bedroom with plantation shutters and large walk-in closet, has a wall of mirrors, adding a sense of space to the room. The remodeled bathroom features newer white shaker-style cabinets, quartz surfaces, and private toilet/shower area. The detached one-car garage has extra space for convenient storage. Newer A/C, furnace and windows. Ideally located in the peaceful center of the community, youll love being close to two association pools/spas, and fitness center to stay active or just relax. Located across from Tustin Sports Park, you have access to a variety of outdoor recreation right at your doorstep. When it comes to shopping and dining, the nearby Marketplace has everything you need! Whether a first-time buyer, downsizing, or investment, dont miss your chance to make this home your own! Its a wonderful opportunity to enjoy the best Tustin Ranch has to offer! Make sure you check out both the Video Tour and Matterport 3D tour!
Location
State CA
County Orange
Area Oc - Tustin (92782)
Interior
Interior Features Pantry, Unfurnished
Cooling Central Forced Air
Flooring Laminate
Equipment Dishwasher, Disposal, Microwave, Gas Range
Appliance Dishwasher, Disposal, Microwave, Gas Range
Laundry Closet Full Sized, Kitchen
Exterior
Exterior Feature Stucco
Parking Features Garage - Single Door, Garage Door Opener
Garage Spaces 1.0
Pool Association
Total Parking Spaces 1
Building
Lot Description Curbs, Sidewalks
Story 1
Sewer Public Sewer
Water Public
Level or Stories 1 Story
Construction Status Turnkey
Others
Monthly Total Fees $250
Miscellaneous Storm Drains,Suburban
Acceptable Financing Cash, Conventional, FHA, VA
Listing Terms Cash, Conventional, FHA, VA
Special Listing Condition Standard

GET MORE INFORMATION




