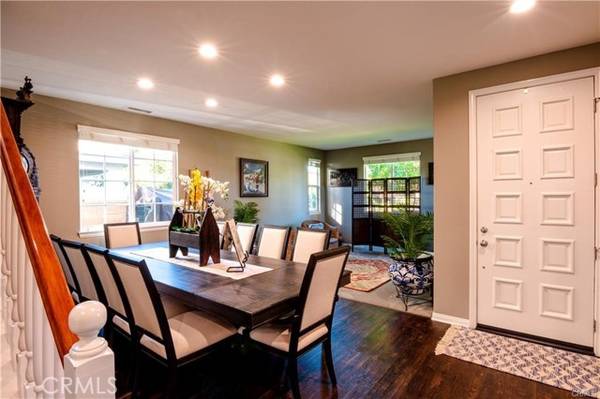REQUEST A TOUR If you would like to see this home without being there in person, select the "Virtual Tour" option and your agent will contact you to discuss available opportunities.
In-PersonVirtual Tour

$3,800
4 Beds
3 Baths
2,723 SqFt
UPDATED:
12/06/2024 05:54 PM
Key Details
Property Type Single Family Home
Sub Type Detached
Listing Status Active
Purchase Type For Rent
Square Footage 2,723 sqft
MLS Listing ID IV24243328
Bedrooms 4
Full Baths 3
Property Description
This Beautifully Turnkey Heritage Lake Property in the Bridgeport subdivision. Large driveway into the over sized tandem 3 car finished garage, drywall covering the beams and gaps, epoxy flooring and ceiling fan. Come into this freshly kept home. This home boast 4 bedroom and 3 full baths. The bedroom on the main level. Large Separate Closet with access to the full bath is also located on the main floor. Top of the line water resistant dark laminate flooring is throughout the main floor and all the restrooms. The beautiful gray carpet is throughout the stairs and 2nd floor and main rooms. The family room has a cozy fire place that opens into the gorgeous kitchen with upgraded stainless steel Kitchen Aid appliances, and large granite island. The laundry room is off of the kitchen with tons of counter space and storage. The generous size master suite with spa bath and walk in closet. All the bedrooms are a very generous size. The back door opens into the serine backyard. With a large Alumawood Aluminum patio cover with a ceiling fan for outdoor dinning. This home features 2 AC units one for upstairs and one downstairs. Beautiful landscaped property. The back yard is large. No Pets.
This Beautifully Turnkey Heritage Lake Property in the Bridgeport subdivision. Large driveway into the over sized tandem 3 car finished garage, drywall covering the beams and gaps, epoxy flooring and ceiling fan. Come into this freshly kept home. This home boast 4 bedroom and 3 full baths. The bedroom on the main level. Large Separate Closet with access to the full bath is also located on the main floor. Top of the line water resistant dark laminate flooring is throughout the main floor and all the restrooms. The beautiful gray carpet is throughout the stairs and 2nd floor and main rooms. The family room has a cozy fire place that opens into the gorgeous kitchen with upgraded stainless steel Kitchen Aid appliances, and large granite island. The laundry room is off of the kitchen with tons of counter space and storage. The generous size master suite with spa bath and walk in closet. All the bedrooms are a very generous size. The back door opens into the serine backyard. With a large Alumawood Aluminum patio cover with a ceiling fan for outdoor dinning. This home features 2 AC units one for upstairs and one downstairs. Beautiful landscaped property. The back yard is large. No Pets.
This Beautifully Turnkey Heritage Lake Property in the Bridgeport subdivision. Large driveway into the over sized tandem 3 car finished garage, drywall covering the beams and gaps, epoxy flooring and ceiling fan. Come into this freshly kept home. This home boast 4 bedroom and 3 full baths. The bedroom on the main level. Large Separate Closet with access to the full bath is also located on the main floor. Top of the line water resistant dark laminate flooring is throughout the main floor and all the restrooms. The beautiful gray carpet is throughout the stairs and 2nd floor and main rooms. The family room has a cozy fire place that opens into the gorgeous kitchen with upgraded stainless steel Kitchen Aid appliances, and large granite island. The laundry room is off of the kitchen with tons of counter space and storage. The generous size master suite with spa bath and walk in closet. All the bedrooms are a very generous size. The back door opens into the serine backyard. With a large Alumawood Aluminum patio cover with a ceiling fan for outdoor dinning. This home features 2 AC units one for upstairs and one downstairs. Beautiful landscaped property. The back yard is large. No Pets.
Location
State CA
County Riverside
Area Riv Cty-Sun City (92585)
Zoning Assessor
Interior
Cooling Central Forced Air
Flooring Carpet, Laminate
Fireplaces Type FP in Family Room
Equipment Dishwasher, Disposal, Microwave
Furnishings No
Laundry Laundry Room
Exterior
Exterior Feature Stucco
Garage Spaces 3.0
Roof Type Tile/Clay
Total Parking Spaces 3
Building
Lot Description Cul-De-Sac, Sidewalks
Story 2
Lot Size Range 4000-7499 SF
Level or Stories 2 Story
Others
Pets Allowed No Pets Allowed
Read Less Info

Listed by BLANCA VEGA • REALTY MASTERS & ASSOCIATES
GET MORE INFORMATION




