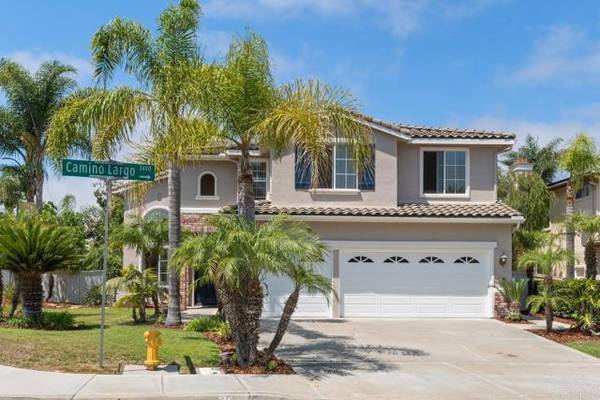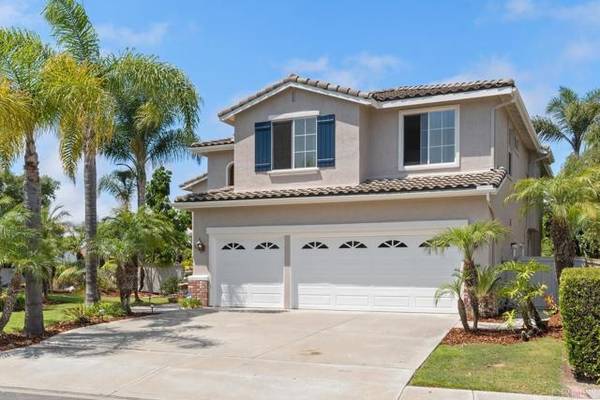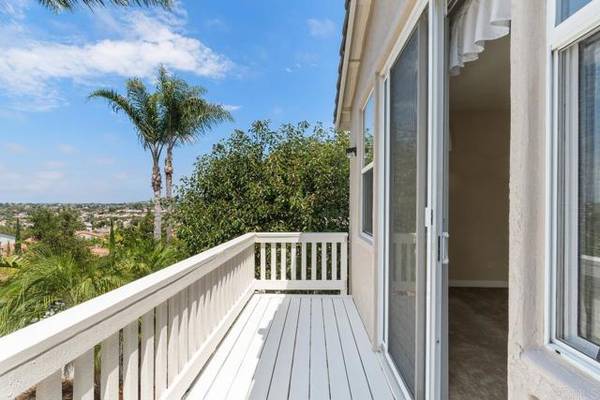REQUEST A TOUR If you would like to see this home without being there in person, select the "Virtual Tour" option and your agent will contact you to discuss available opportunities.
In-PersonVirtual Tour

$5,900
4 Beds
3 Baths
2,627 SqFt
UPDATED:
12/06/2024 05:54 PM
Key Details
Property Type Single Family Home
Sub Type Detached
Listing Status Active
Purchase Type For Rent
Square Footage 2,627 sqft
MLS Listing ID NDP2410373
Bedrooms 4
Full Baths 2
Half Baths 1
Property Description
Welcome to this fabulous home in sought-after Santa Fe Trails on a large corner lot. Enjoy fabulous views from the premier bedroom deck overlooking lush landscape and big backyard. A gourmet kitchen with white cabinetry, stainless steel appliances, wine refrigerator and granite countertops. Great floor plan offering huge premier bedroom with large sitting area. Family room with custom built in cabinetry and brick fireplace. Optional fourth bedroom/ office with custom built-in cabinetry. Large living room with volume ceilings, multiple windows and cozy fireplace. Walking distance to award winning elementary, middle and high schools. Minutes to the beach, parks shopping and restaurants.
Welcome to this fabulous home in sought-after Santa Fe Trails on a large corner lot. Enjoy fabulous views from the premier bedroom deck overlooking lush landscape and big backyard. A gourmet kitchen with white cabinetry, stainless steel appliances, wine refrigerator and granite countertops. Great floor plan offering huge premier bedroom with large sitting area. Family room with custom built in cabinetry and brick fireplace. Optional fourth bedroom/ office with custom built-in cabinetry. Large living room with volume ceilings, multiple windows and cozy fireplace. Walking distance to award winning elementary, middle and high schools. Minutes to the beach, parks shopping and restaurants.
Welcome to this fabulous home in sought-after Santa Fe Trails on a large corner lot. Enjoy fabulous views from the premier bedroom deck overlooking lush landscape and big backyard. A gourmet kitchen with white cabinetry, stainless steel appliances, wine refrigerator and granite countertops. Great floor plan offering huge premier bedroom with large sitting area. Family room with custom built in cabinetry and brick fireplace. Optional fourth bedroom/ office with custom built-in cabinetry. Large living room with volume ceilings, multiple windows and cozy fireplace. Walking distance to award winning elementary, middle and high schools. Minutes to the beach, parks shopping and restaurants.
Location
State CA
County San Diego
Area Carlsbad (92009)
Zoning Assessor
Interior
Fireplaces Type FP in Family Room, FP in Living Room
Equipment Dishwasher, Dryer, Microwave, Refrigerator, Washer
Furnishings No
Laundry Laundry Room
Exterior
Garage Spaces 3.0
Total Parking Spaces 3
Building
Lot Description Curbs, Sidewalks
Story 2
Lot Size Range 7500-10889 SF
Level or Stories 2 Story
Schools
Middle Schools San Dieguito High School District
High Schools San Dieguito High School District
Others
Pets Allowed Yes
Read Less Info

Listed by James Jam • Berkshire Hathaway HomeService
GET MORE INFORMATION




