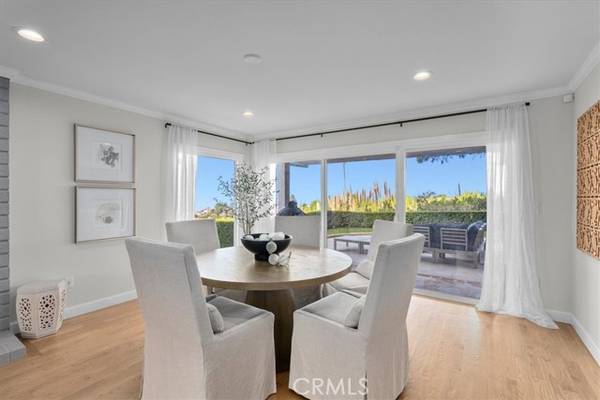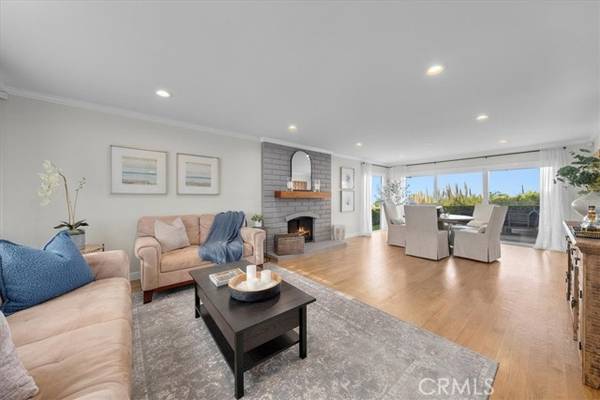
UPDATED:
12/12/2024 12:06 AM
Key Details
Property Type Single Family Home
Sub Type Detached
Listing Status Pending
Purchase Type For Sale
Square Footage 2,788 sqft
Price per Sqft $895
MLS Listing ID SB24229119
Style Detached
Bedrooms 5
Full Baths 3
HOA Y/N No
Year Built 1972
Lot Size 6,752 Sqft
Acres 0.155
Property Description
This stunning home close to Hesse Park epitomizes coastal living with its breathtaking ocean views and thoughtfully designed spaces. Step through double doors to find warm wood floors throughout the main living areas, complementing the homes airy, modern aesthetic. The living room is a cozy yet sophisticated retreat with a fireplace, recessed lighting, and sliding glass doors that connect to the private rear yard. Here, you'll enjoy an entertainer's paradise featuring expansive ocean views, a grassy lawn, and plenty of space for alfresco dining and relaxing. Adjacent to the living room, the family room and informal dining area are bathed in natural light, creating a welcoming atmosphere for everyday living. Custom-built, glass-front cabinetry offers ample storage and space for a TV, adding functionality and charm. The kitchen, a true chefs delight, boasts a large island with a stone countertop, open shelving, crisp white cabinetry, a Viking range/oven, and top-of-the-line stainless steel appliances. A versatile flex room on the main level provides endless possibilitieswhether you need a home office, gym, playroom, or laundry space, this room has you covered. Upstairs, the expansive primary suite is a tranquil sanctuary with sweeping ocean views. Recently remodeled, it features wood floors, a custom walk-in closet with built-in drawers and hanging space, and a spa-like primary bath. The bathroom showcases a Restoration Hardware vanity, designer fixtures, a luxurious walk-in glass shower, and a free-standing soaking tub. Three additional refreshed bedrooms on the upper-level share two beautifully remodeled bathrooms, each adorned with designer tile, upgraded fixtures, and tub/shower combinations. With an energy-efficient AC unit ensuring year-round comfort and the attached two-car garage providing convenient direct access, this home offers the perfect balance of elegance and comfort.
Location
State CA
County Los Angeles
Area Rancho Palos Verdes (90275)
Zoning RPRS10000*
Interior
Cooling Central Forced Air
Flooring Wood
Fireplaces Type FP in Living Room
Laundry Laundry Room
Exterior
Parking Features Garage - Two Door
Garage Spaces 2.0
Utilities Available Electricity Connected, Natural Gas Connected, Sewer Connected
View Ocean
Roof Type Tile/Clay
Total Parking Spaces 2
Building
Story 2
Lot Size Range 4000-7499 SF
Sewer Public Sewer
Water Public
Architectural Style Contemporary
Level or Stories 2 Story
Others
Senior Community Other
Monthly Total Fees $95
Acceptable Financing Conventional
Listing Terms Conventional
Special Listing Condition Standard

GET MORE INFORMATION




