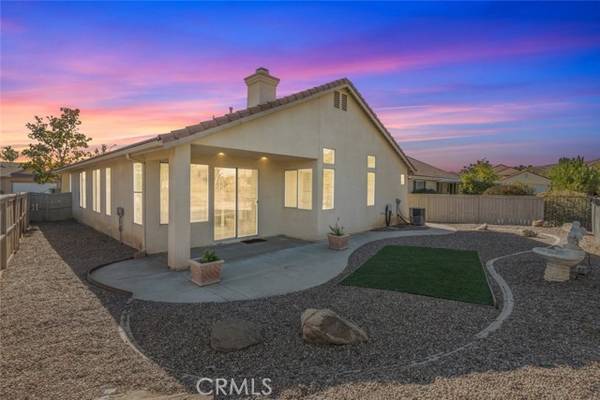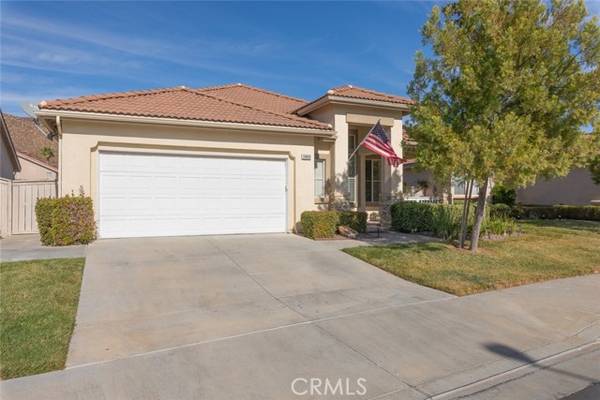
UPDATED:
12/06/2024 03:26 PM
Key Details
Property Type Single Family Home
Sub Type Detached
Listing Status Active
Purchase Type For Sale
Square Footage 1,780 sqft
Price per Sqft $297
MLS Listing ID SW24244747
Style Detached
Bedrooms 3
Full Baths 2
Construction Status Turnkey
HOA Fees $310/mo
HOA Y/N Yes
Year Built 2001
Lot Size 6,534 Sqft
Acres 0.15
Property Description
Welcome to The Oasis, a Premier 55+ master planned gated community that offers year round activities, events, clubhouse with all the amenities and on-site management. The community is located to the north of Menifee Lakes Country Club and offers quick access to championship golfing. Now about this amazing home...Out front you can meet & greet on your private porch that?s as welcoming as the exterior of this home! Step inside and you will find a spacious home that works for many needs. This popular three bedroom floor plan is rare at the Oasis and offers you the ability to have an office, guest room, flex space, craft room or just about any need you could have. If in home care is needed this gives space for a live in caretaker plus another bedroom for storage or family. The large family room area up front creates two different living spaces and provides that open concept living you want. A nice open kitchen features newer stainless steel appliances and an island for extra space and storage. The master bedroom offers privacy to the backyard and the other two bedrooms. On top of an indoor laundry room, tons of storage other upgrades include: blown attic insulation, brand new top of the line Shaw carpet installed 12/2024 and the entire interior of the home has been painted including doors and ceilings, American hardwood floors, new toilets, and newer water heater. Your HOA dues provide: trash services as well as front yard maintenance. Life is good at The Oasis, call today for your private showing!
Location
State CA
County Riverside
Area Riv Cty-Menifee (92584)
Zoning SP ZONE
Interior
Cooling Central Forced Air
Fireplaces Type FP in Living Room
Laundry Laundry Room, Inside
Exterior
Garage Spaces 2.0
Pool Community/Common, Association, Heated
View Mountains/Hills, Panoramic, Neighborhood
Roof Type Tile/Clay
Total Parking Spaces 4
Building
Lot Description Landscaped
Story 1
Lot Size Range 4000-7499 SF
Sewer Private Sewer, Public Sewer
Water Private, Public
Level or Stories 1 Story
Construction Status Turnkey
Others
Senior Community Other
Monthly Total Fees $339
Miscellaneous Suburban
Acceptable Financing Cash, Conventional, Exchange, FHA, VA
Listing Terms Cash, Conventional, Exchange, FHA, VA
Special Listing Condition Standard

GET MORE INFORMATION




