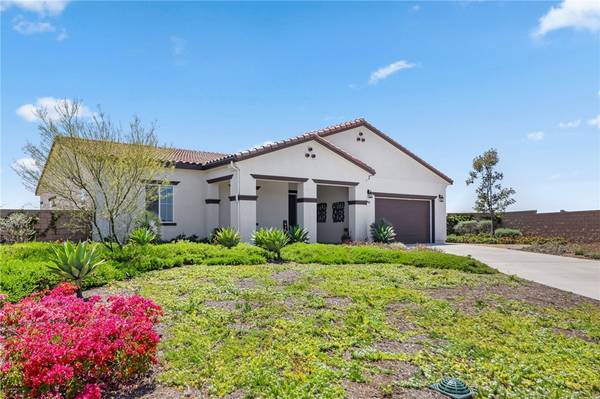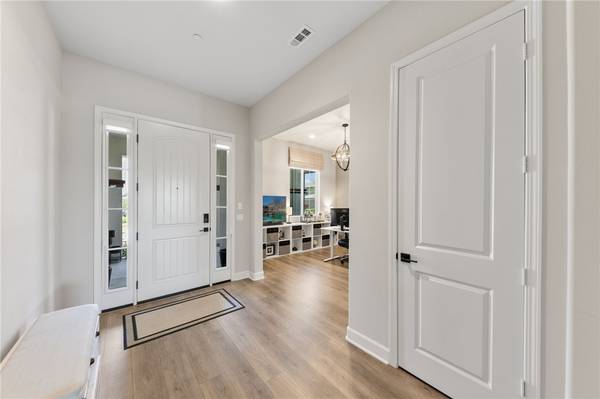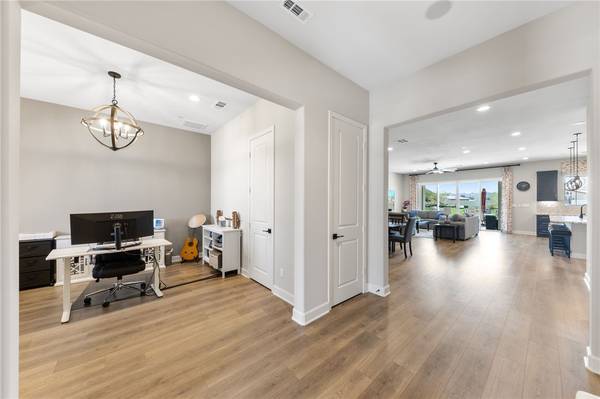
UPDATED:
12/13/2024 06:57 AM
Key Details
Property Type Single Family Home
Sub Type Detached
Listing Status Active
Purchase Type For Sale
Square Footage 2,848 sqft
Price per Sqft $438
MLS Listing ID SW24245623
Style Detached
Bedrooms 4
Full Baths 3
Construction Status Turnkey
HOA Fees $215/mo
HOA Y/N Yes
Year Built 2023
Lot Size 0.653 Acres
Acres 0.6535
Property Description
Entertainers dream home and lot! Beautiful former model luxury home located in the highly sought after Alessandro Heights'' community in Riverside. This stunning home was built by Beazer in 2023. 14 energy efficient solar panels. So much attention to detail in this spacious one story ranch style home. Neat end of a cul-de-sac location. Boasting approximately 2,848 square feet with 4 large oversize bedrooms and 3 baths. Plus, one additional office/den that has a closet and window. Primary bathroom has a sunken tub and designer walk-in shower. Enter into this spacious floor plan offering beautiful high end luxury plank vinyl flooring, custom carpet, recessed lighting, ceiling fans, custom blinds, tankless water heater, central heat and air. Some electric roller shades. Alarm system is not connected but will remain. Convenient indoor laundry room. Stunning cooks kitchen with stainless steel appliances, quartz countertops, upscale lighting, soft closing doors and walk-in pantry. Large, flat, completely landscaped, pool size lot. Approximately 28,465 square feet. Vinyl and wrought iron fencing. Covered sitting area for relaxing. This is a one of a kind location!
Location
State CA
County Riverside
Area Riv Cty-Riverside (92506)
Interior
Interior Features Pantry, Recessed Lighting
Cooling Central Forced Air
Flooring Carpet, Linoleum/Vinyl
Equipment Dishwasher, Microwave, Electric Oven, Gas Stove, Water Line to Refr
Appliance Dishwasher, Microwave, Electric Oven, Gas Stove, Water Line to Refr
Laundry Laundry Room, Inside
Exterior
Exterior Feature Stucco, Concrete
Parking Features Garage
Garage Spaces 2.0
Fence Excellent Condition, Wrought Iron, Vinyl
Utilities Available Cable Available, Electricity Connected, Natural Gas Connected, Phone Available, Sewer Connected, Water Connected
View Mountains/Hills
Roof Type Tile/Clay
Total Parking Spaces 2
Building
Lot Description Cul-De-Sac, Sidewalks, Landscaped, Sprinklers In Rear
Story 1
Sewer Public Sewer
Water Public
Architectural Style Ranch
Level or Stories 1 Story
Construction Status Turnkey
Others
Monthly Total Fees $576
Acceptable Financing Cash, Conventional, FHA, VA, Cash To New Loan
Listing Terms Cash, Conventional, FHA, VA, Cash To New Loan
Special Listing Condition Standard

GET MORE INFORMATION




