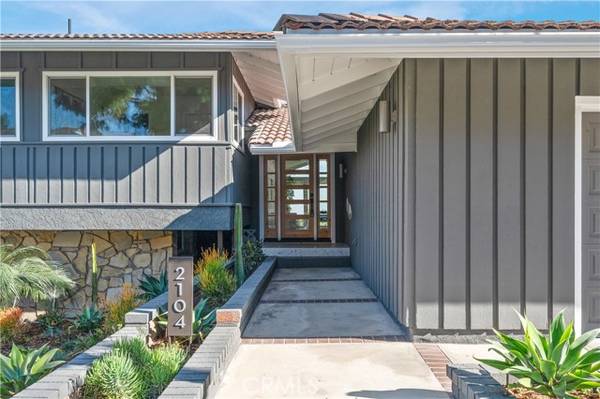
OPEN HOUSE
Sun Dec 15, 1:00pm - 4:00pm
UPDATED:
12/12/2024 07:00 PM
Key Details
Property Type Single Family Home
Sub Type Detached
Listing Status Active
Purchase Type For Sale
Square Footage 2,348 sqft
Price per Sqft $850
MLS Listing ID PV24245426
Style Detached
Bedrooms 4
Full Baths 3
HOA Y/N No
Year Built 1963
Lot Size 8,133 Sqft
Acres 0.1867
Property Description
A must-see home featuring a stunning permitted remodel, pitched ceilings and a panoramic view! This Eastview home showcases a charming exterior featuring stone and wood details that exude curb appeal. Inside, the open design and floor-to-ceiling windows create a grand and inviting atmosphere, flooding the space with natural light and offering views so you can entertain effortlessly. The custom modern kitchen is a showstopper with beautiful white oak cabinets, quartz countertops, tiled backsplash, ample storage, and a sleek double-door Forno refrigerator. Enjoy the luxury of two sinks, regular and prep sink, a 8-burner Forno stove and an extra long island with counter seating. There is even a large dry bar with a wine fridge, stepping up all your hosting skills. A set of sliding doors connects the kitchen to the patio, perfect for outdoor dining and BBQs. Direct access to the 2-car garage in the kitchen allows for easy grocery unloading. The lower level boasts a spacious family room with sliding doors leading to a lush grassy backyard, built-in shelves, and a versatile flex space ideal for a desk or hobby area, conveniently located near the bedroom and 3/4 bathroom. Upstairs, you'll find the primary bedroom with en-suite bathroom and two closets, two generously sized guest bedrooms and an updated full bathroom. All bathrooms feature new vanities, stylish light fixtures, and modern tile floors and walls, adding a touch of luxury to your daily routine. Outside, enjoy multiple seating and entertaining spaces, alongside lush landscaping and even a fig tree. Throughout the home youll notice engineered hardwood floors, recessed lights, new light fixtures, new dual pane windows and doors, and more! Offering modern high-end updates, stunning details, and a location in the coveted PVPUSD school district, this home is ready for its next chapter.
Location
State CA
County Los Angeles
Area Rancho Palos Verdes (90275)
Zoning RPRS-4*
Interior
Interior Features Dry Bar, Pantry, Recessed Lighting
Cooling Central Forced Air
Flooring Wood
Fireplaces Type Decorative
Equipment Disposal, Microwave, Refrigerator, Double Oven, Gas Range
Appliance Disposal, Microwave, Refrigerator, Double Oven, Gas Range
Laundry Garage
Exterior
Parking Features Direct Garage Access, Garage
Garage Spaces 2.0
View Mountains/Hills, Panoramic, Harbor, Neighborhood, Vincent Thomas Bridge, City Lights
Roof Type Tile/Clay
Total Parking Spaces 2
Building
Lot Description Curbs, Sidewalks, Landscaped
Story 3
Lot Size Range 7500-10889 SF
Sewer Public Sewer
Water Public
Level or Stories Split Level
Others
Monthly Total Fees $50
Miscellaneous Gutters
Acceptable Financing Cash, Conventional, Land Contract, Submit
Listing Terms Cash, Conventional, Land Contract, Submit
Special Listing Condition Standard

GET MORE INFORMATION




