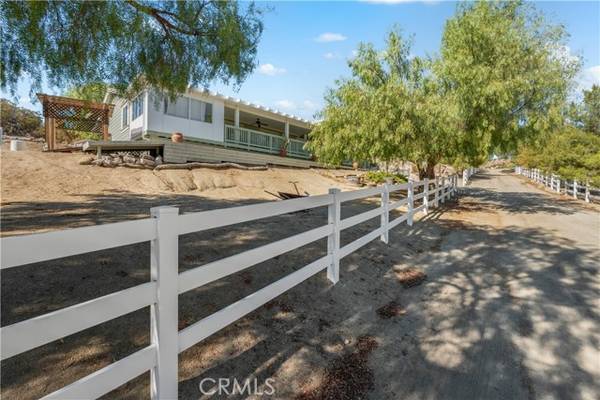
UPDATED:
12/13/2024 06:55 PM
Key Details
Property Type Single Family Home
Sub Type Detached
Listing Status Active
Purchase Type For Sale
Square Footage 3,120 sqft
Price per Sqft $240
MLS Listing ID SW24246015
Style Detached
Bedrooms 7
Full Baths 4
Construction Status Turnkey
HOA Y/N No
Year Built 2007
Lot Size 18.700 Acres
Acres 18.7
Property Description
Come home to this beautifully, unique property in Agunaga. This private 18.70 acre estate is minutes from Temecula and includes 2 HOMES, car ports, storage buildings, sheds, outdoor entertaining area, trails, covered animal shelters, water spigots throughout property and so much more. The main home is a manufactured home on a permanent foundation, built 2007, 1608 sf with 3 bedrooms & 2 baths, fireplace, huge eat in kitchen plus a dining room. There are front and rear covered decks to enjoy the abundant wildlife that roams the property. The second home is a 2002 manufactured home, 1512 sf, 4 bedroom, 2 bath with covered front and back patios. There is a detached game room which could possibly be converted to a 2 car garage, work shop, covered carport and sheds. The outdoor entertaining area includes a kitchen, several dining areas, playground, above ground pool decking, concrete pad for dancing, etc., and a 1/2 bath. There is ample room for RV's to park. Each home has it's own septic and separate electric meter. A new well pump was installed 09/2022. If this property could talk it would tell you of the many, many gatherings, the weddings, the concerts, the parties in "The Park" that have filled it with laughter and love. There is an electric gate at the entry to this one of a kind property. This estate is still lovingly lived in by the original owners. The pride of ownership is evident as you tour these incredible grounds. Is it time for you to make your dreams come true?
Location
State CA
County Riverside
Area Riv Cty-Aguanga (92536)
Zoning R-A-10
Interior
Interior Features Laminate Counters, Living Room Deck Attached, Pantry, Unfurnished
Heating Propane
Cooling Central Forced Air
Flooring Carpet, Linoleum/Vinyl
Fireplaces Type FP in Family Room
Equipment Dishwasher, Disposal, Dryer, Microwave, Refrigerator, Propane Oven, Propane Range
Appliance Dishwasher, Disposal, Dryer, Microwave, Refrigerator, Propane Oven, Propane Range
Laundry Inside
Exterior
Fence Cross Fencing, Partial, Good Condition, Split Rail, Vinyl, Wood
Community Features Horse Trails
Complex Features Horse Trails
Utilities Available Cable Available, Electricity Connected, Phone Available, Propane, Sewer Not Available, Water Not Available
View Mountains/Hills
Roof Type Metal,Asphalt,Shingle
Total Parking Spaces 3
Building
Story 1
Sewer Conventional Septic
Water Well
Architectural Style Ranch
Level or Stories 1 Story
Construction Status Turnkey
Others
Monthly Total Fees $18
Miscellaneous Horse Allowed,Horse Facilities,Mountainous,Rural
Acceptable Financing Cash, Conventional, Cash To New Loan
Listing Terms Cash, Conventional, Cash To New Loan
Special Listing Condition Standard

GET MORE INFORMATION




