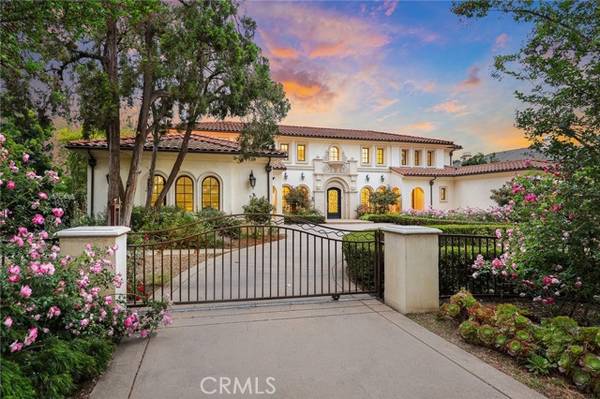
OPEN HOUSE
Sat Dec 14, 2:00pm - 4:30pm
UPDATED:
12/08/2024 06:15 PM
Key Details
Property Type Single Family Home
Sub Type Detached
Listing Status Active
Purchase Type For Sale
Square Footage 11,679 sqft
Price per Sqft $657
MLS Listing ID WS24245265
Style Detached
Bedrooms 7
Full Baths 11
Half Baths 2
Construction Status Turnkey
HOA Y/N No
Year Built 2018
Lot Size 0.911 Acres
Acres 0.9112
Property Description
This sprawling, Mediterranean luxury estate sits on nearly an acre along one of the prettiest streets in Arcadia. The gated property has a park-like feel, with two stone fountains, two pools, landscaped flower beds, hardscaped walkways & patios, plus plenty of grass for Fido. Built in 2018, no expense was spared in the construction & design of this gorgeous 11,679 sqft home. Inside the front door, you'll find soaring ceilings, a dramatic staircase, beautiful chandeliers, custom millwork, marble tile & hardwood floors, plus huge windows that fill the space with natural light. The stunning chefs kitchen features a Wolf gas range, paneled appliances, a glass tile backsplash, marble countertops and a massive island with seating for a crowd. Theres even a butlers pantry with more storage and a bonus range, fridge & sink. The home is an entertainers dream, with bars and drink stations available in nearly every gathering space. Outside, theres a unique central courtyard with a lanai, a fireplace and dining & dancing space on the stone patio. The smaller plunge pool in the side yard feels very private and includes a waterfall. The main pool & spa in the backyard is surrounded by a patio made for lounging, with a state-of-the-art outdoor kitchen just steps away. Back inside, the primary bedroom boasts a walk-in closet that looks like a boutique and a balcony overlooking the backyard. The spa-like marble ensuite includes a beautiful dual- sink vanity, a soaking tub and separate frameless glass shower. Each guest bedroom has an ensuite, and all of the bathrooms include marble or quartz countertops and custom-tiled showers. The private office off the foyer has coffered ceilings and a floor-to-ceiling walnut bookcase, and dont forget about the home theater upstairs and the rec room off the pool deck, complete with a built-in sauna. This one-of-a-kind estate is zoned to excellent schools, with parks, golf courses and hiking trails close by, too. Youll be just 5 min from all the shopping & dining along the 210 Fwy, 15 min from Pasadena and half an hour from downtown L.A.
Location
State CA
County Los Angeles
Area Arcadia (91007)
Interior
Interior Features 2 Staircases, Balcony, Bar, Two Story Ceilings, Wet Bar
Cooling Central Forced Air
Flooring Stone, Wood
Fireplaces Type FP in Family Room, FP in Living Room, Gas Starter
Equipment Dishwasher, Disposal, Microwave, Refrigerator, 6 Burner Stove, Gas Oven, Gas Stove, Barbecue
Appliance Dishwasher, Disposal, Microwave, Refrigerator, 6 Burner Stove, Gas Oven, Gas Stove, Barbecue
Laundry Laundry Room, Inside
Exterior
Parking Features Gated, Garage, Garage - Single Door, Garage - Two Door, Garage Door Opener
Garage Spaces 3.0
Pool Private
Utilities Available Cable Available, Electricity Connected, Natural Gas Connected, Sewer Connected, Water Connected
View Mountains/Hills, Pool, Trees/Woods
Total Parking Spaces 3
Building
Lot Description Landscaped
Story 2
Sewer Public Sewer
Water Public
Level or Stories 2 Story
Construction Status Turnkey
Others
Monthly Total Fees $164
Miscellaneous Elevators/Stairclimber,Urban
Acceptable Financing Cash, Conventional, Exchange, Cash To New Loan
Listing Terms Cash, Conventional, Exchange, Cash To New Loan
Special Listing Condition Standard

GET MORE INFORMATION




