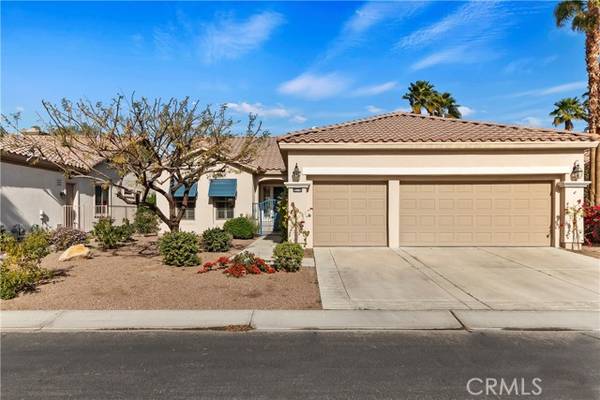
UPDATED:
12/09/2024 06:23 PM
Key Details
Property Type Single Family Home
Sub Type Detached
Listing Status Active
Purchase Type For Sale
Square Footage 2,147 sqft
Price per Sqft $324
MLS Listing ID IG24186397
Style Detached
Bedrooms 2
Full Baths 2
HOA Fees $346/mo
HOA Y/N Yes
Year Built 2004
Lot Size 6,970 Sqft
Acres 0.16
Property Description
Sun City Shadow Hills Pool Home!! Premium lot right on the golf course with stunning mountain views! Sought after San Benito Model with 2147 Sq/Ft of living space, versatile floorplan with 2 bedrooms, 2 baths, office and den. Beautiful desert landscaping with gated courtyard greats you as you enter, 10-foot ceilings, plantation shutters throughout, gourmet island kitchen with granite counters and backsplash, maple cabinets, breakfast counter, stainless steel appliances, cook top stove, double ovens, undercabinet accent lighting, breakfast nook, built-in desk, family room, fireplace, ceiling fans in all rooms, spacious master suite, step in shower, dual vanities, huge walk-in closet, pool, spa, 2 car garage with golf cart garage big enough for 2 golf carts or small car. Unwind the day by sipping a glass of wine enjoying the golf course and mountain views or late dip in the sparkling pool.. North facing rear yard and stucco patio cover to keep you cooler on those warm summer days.. Beautiful home in a great community. Shadow Hills is an exclusive man gated community, 55+, with so much to do, 2 manicured golf courses, 2 clubhouses, 6 lighted tennis courts, 6 lighted pickleball courts, grass bocce courts, basketball, fitness center with state-of-the-art cardio equipment with certified trainers available, billiards room, 2 outdoors pools, spa, indoor pool, indoor walking track , movie nights, outdoor concerts, trips and excursions and with over 50 chartered clubs there is always something to do. Resort Style Living at it Finest!
Location
State CA
County Riverside
Area Riv Cty-Indio (92203)
Interior
Interior Features Granite Counters, Recessed Lighting
Cooling Central Forced Air
Flooring Tile
Fireplaces Type FP in Family Room
Equipment Dishwasher, Microwave, Double Oven, Gas Stove
Appliance Dishwasher, Microwave, Double Oven, Gas Stove
Laundry Laundry Room
Exterior
Parking Features Direct Garage Access, Garage, Golf Cart Garage
Garage Spaces 3.0
Pool Private, Gunite, Heated, Filtered
View Golf Course, Mountains/Hills
Roof Type Tile/Clay
Total Parking Spaces 3
Building
Lot Description Cul-De-Sac
Story 1
Lot Size Range 4000-7499 SF
Sewer Public Sewer
Water Public
Level or Stories 1 Story
Others
Senior Community Other
Monthly Total Fees $442
Acceptable Financing Submit
Listing Terms Submit
Special Listing Condition Standard

GET MORE INFORMATION




