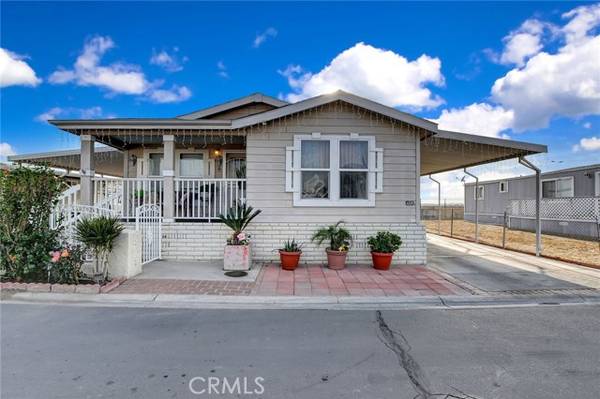REQUEST A TOUR If you would like to see this home without being there in person, select the "Virtual Tour" option and your agent will contact you to discuss available opportunities.
In-PersonVirtual Tour

$185,000
Est. payment /mo
3 Beds
2 Baths
1,430 SqFt
UPDATED:
12/10/2024 06:29 AM
Key Details
Property Type Manufactured Home
Sub Type Manufactured Home
Listing Status Active
Purchase Type For Sale
Square Footage 1,430 sqft
Price per Sqft $129
MLS Listing ID IV24246951
Style Manufactured Home
Bedrooms 3
Full Baths 2
HOA Y/N No
Year Built 2008
Property Description
Beautiful and well-maintained double wide home. This home has a lot to offer, spacious living room, with ceiling fan, dining room, kitchen with tile counter tops, breakfast bar, recessed lighting and sky light window, three spacious bedrooms, which includes the main suite, two bathrooms, with one bathroom located inside the main suite. Main suite bathroom has walk in shower, dual vanity and tile counter tops. Other amenities are laundry room with cabinets and side entrance, covered front porch, covered side patio, storage shed and carport that can fit 2-3 cars. Close to schools, shops, parks, entertainment, freeways 91, 15, and 60, golf courses and restaurants.
Beautiful and well-maintained double wide home. This home has a lot to offer, spacious living room, with ceiling fan, dining room, kitchen with tile counter tops, breakfast bar, recessed lighting and sky light window, three spacious bedrooms, which includes the main suite, two bathrooms, with one bathroom located inside the main suite. Main suite bathroom has walk in shower, dual vanity and tile counter tops. Other amenities are laundry room with cabinets and side entrance, covered front porch, covered side patio, storage shed and carport that can fit 2-3 cars. Close to schools, shops, parks, entertainment, freeways 91, 15, and 60, golf courses and restaurants.
Beautiful and well-maintained double wide home. This home has a lot to offer, spacious living room, with ceiling fan, dining room, kitchen with tile counter tops, breakfast bar, recessed lighting and sky light window, three spacious bedrooms, which includes the main suite, two bathrooms, with one bathroom located inside the main suite. Main suite bathroom has walk in shower, dual vanity and tile counter tops. Other amenities are laundry room with cabinets and side entrance, covered front porch, covered side patio, storage shed and carport that can fit 2-3 cars. Close to schools, shops, parks, entertainment, freeways 91, 15, and 60, golf courses and restaurants.
Location
State CA
County Riverside
Area Riv Cty-Riverside (92509)
Building/Complex Name Crestmore
Interior
Cooling Central Forced Air
Laundry Inside
Exterior
Pool Community/Common, Fenced
Building
Story 1
Sewer Unknown
Water Public
Others
Miscellaneous Suburban
Acceptable Financing Submit
Listing Terms Submit
Special Listing Condition Standard
Read Less Info

Listed by HASINA HASON • WE SELL HOMES REALTY
GET MORE INFORMATION




