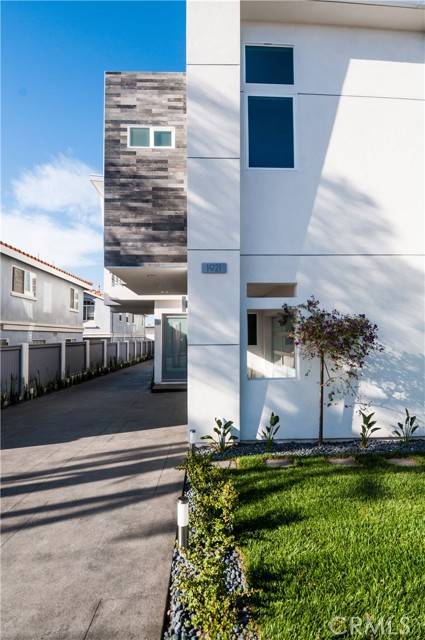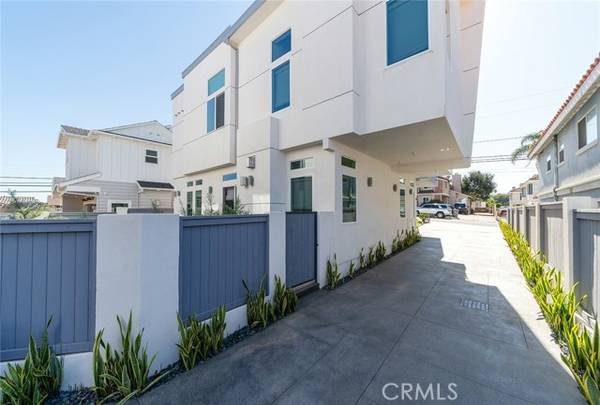
UPDATED:
12/11/2024 06:43 PM
Key Details
Property Type Townhouse
Sub Type Townhome
Listing Status Active
Purchase Type For Sale
Square Footage 2,460 sqft
Price per Sqft $975
MLS Listing ID SR24246427
Style Townhome
Bedrooms 4
Full Baths 4
HOA Y/N No
Year Built 2016
Lot Size 7,425 Sqft
Acres 0.1705
Property Description
Experience modern elegance in this stunning move-in-ready detached townhome, nestled in the heart of beautiful Redondo Beach. Thoughtfully designed with many sophisticated details. This home exudes style and comfort. Restoration Hardware chandeliers grace the dining room, primary bedroom, and kitchen, perfectly complemented by recessed and contemporary lighting throughout. Upstairs, youll find all the spacious bedrooms and family room, with balconies extending from the primary bedroom and family room offering serene view spaces. Custom window treatments throughout the home and sliding door shutters in family room and primary bedroom. The Bauformat custom European kitchen is a chefs dream, boasting a Viking stainless steel downdraft ventilation system, a built-in stainless steel Miele refrigerator and freezer, and a Bosch dishwasher. Luxurious American-made engineered hardwood flooring flows through all the living spaces, while the upgraded porcelain bathroom floors add an extra layer of elegance. The primary bathroom provides a spa-like retreat, complete with a large step-in shower and a free-standing tub. Tankless water heater, central vacuum system, wired for electric car connection. A must see. Meticulously crafted with unparalleled attention to detail, this home promises to make your dream living space a reality.
Location
State CA
County Los Angeles
Area Redondo Beach (90278)
Zoning RBR-2
Interior
Interior Features Balcony, Copper Plumbing Full, Recessed Lighting, Vacuum Central
Cooling Central Forced Air
Fireplaces Type FP in Living Room
Equipment Dishwasher, Microwave, Refrigerator, Electric Oven, Gas Oven, Water Line to Refr, Gas Range
Appliance Dishwasher, Microwave, Refrigerator, Electric Oven, Gas Oven, Water Line to Refr, Gas Range
Exterior
Garage Spaces 2.0
Total Parking Spaces 2
Building
Lot Description Curbs, Sidewalks
Story 2
Lot Size Range 4000-7499 SF
Sewer Public Sewer
Water Public
Architectural Style Contemporary
Level or Stories 2 Story
Others
Monthly Total Fees $89
Acceptable Financing Cash, Conventional, Cash To New Loan
Listing Terms Cash, Conventional, Cash To New Loan
Special Listing Condition Standard

GET MORE INFORMATION




