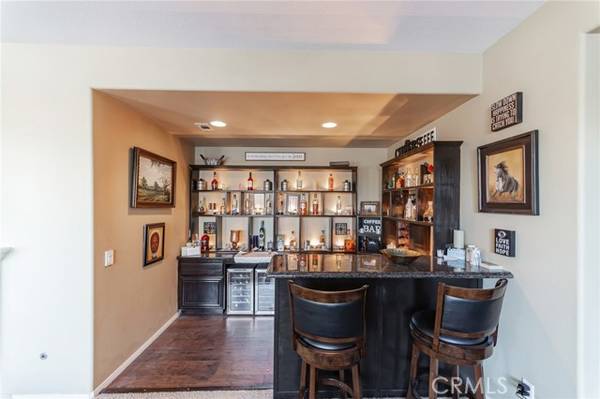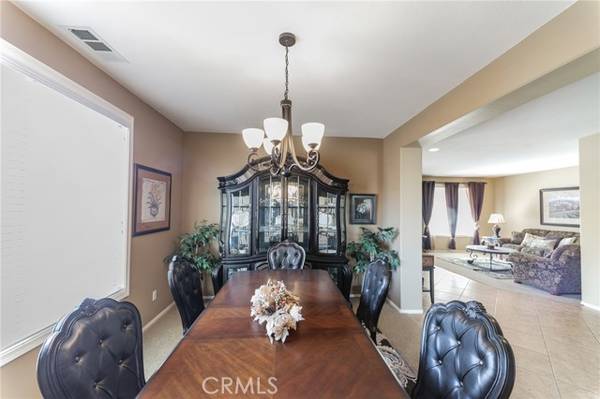
OPEN HOUSE
Sun Dec 15, 11:00am - 3:00pm
UPDATED:
12/14/2024 07:06 PM
Key Details
Property Type Single Family Home
Sub Type Detached
Listing Status Active
Purchase Type For Sale
Square Footage 3,725 sqft
Price per Sqft $235
MLS Listing ID SW24247295
Style Detached
Bedrooms 4
Full Baths 3
HOA Y/N No
Year Built 2006
Lot Size 1.040 Acres
Acres 1.04
Property Description
Discover your perfect blend of space, comfort, and tranquility at 18936 Malkoha St, Perris, CA 92570. Set on just over an acre of land, this beautifully appointed 4-bedroom, 3-bathroom home offers a serene escape with plenty of room to grow and entertain. Featuring 4 bedrooms and 3 full bathrooms, this home is spacious and thoughtfully designed. Enjoy the freedom and privacy of over an acre of land. Ideal for gardening, outdoor hobbies, RV parking, or even the potential for a pool and outdoor living area. The welcoming living spaces include a large family room, formal dining area, and a well-lit kitchen that flows seamlessly for ease of daily living and entertaining. Stylish touches throughout include recessed lighting, tile flooring, and a full bar/coffee bar area. With over an acre of land, the expansive backyard offers endless possibilities. Create your own private oasis, build a garden, or enjoy the space for recreational activities. Located in a quiet, rural setting, yet just minutes away from local schools, shopping, and dining. Easy access to major highways such as I-215 and I-15 makes commuting a breeze. This home truly has it allgenerous living space, a large lot, and a prime location. With endless potential both inside and out, 18936 Malkoha St is the perfect place to call home. Dont miss your chance to own this incredible property!
Location
State CA
County Riverside
Area Riv Cty-Perris (92570)
Zoning R-A-1
Interior
Interior Features Bar, Granite Counters
Cooling Central Forced Air
Flooring Carpet, Tile
Fireplaces Type FP in Living Room
Equipment Refrigerator, Recirculated Exhaust Fan
Appliance Refrigerator, Recirculated Exhaust Fan
Laundry Laundry Room, Inside
Exterior
Exterior Feature Stucco, Frame
Parking Features Garage
Garage Spaces 6.0
Fence Wrought Iron
Utilities Available Electricity Connected, Sewer Connected, Water Connected
View Mountains/Hills
Roof Type Slate
Total Parking Spaces 10
Building
Lot Description Landscaped
Story 2
Sewer Unknown
Water Public
Architectural Style Mediterranean/Spanish
Level or Stories 2 Story
Others
Monthly Total Fees $482
Miscellaneous Horse Allowed,Horse Facilities,Rural
Acceptable Financing Cash, Conventional, Cash To New Loan
Listing Terms Cash, Conventional, Cash To New Loan
Special Listing Condition Standard

GET MORE INFORMATION




