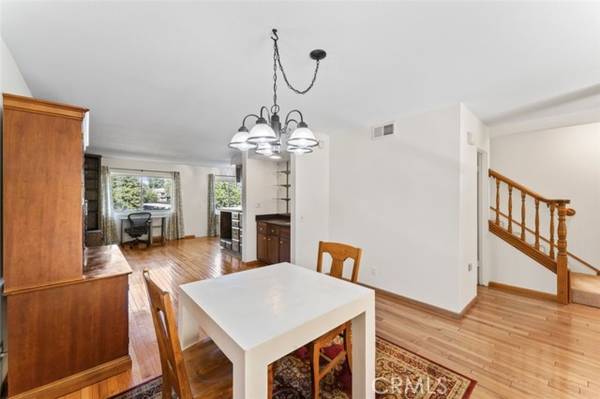
OPEN HOUSE
Sun Dec 15, 1:00pm - 4:00pm
UPDATED:
12/14/2024 09:26 PM
Key Details
Property Type Condo
Listing Status Active
Purchase Type For Sale
Square Footage 1,518 sqft
Price per Sqft $494
MLS Listing ID SR24247715
Style All Other Attached
Bedrooms 2
Full Baths 2
Half Baths 1
Construction Status Turnkey
HOA Fees $460/mo
HOA Y/N Yes
Year Built 1973
Lot Size 2.909 Acres
Acres 2.9093
Property Description
This impeccably maintained two-bedroom, two-and-a-half-bathroom condo in the heart of Woodland Hills offers a perfect blend of opportunity and convenience. The expansive galley kitchen is equipped with LG and Samsung stainless steel appliances, an abundance of cabinet space, pull-out drawers for pots and pans, and a pantry with more pull out drawers. The spacious primary bedroom features a walk-in closet and an ensuite bathroom with a vanity, separate shower, and toilet. The second ensuite bedroom boasts a beautifully remodeled bathroom with a shower/tub combo and a large vanity with a Quartz countertop. Throughout the home, you'll find a mix of wood and carpet flooring, newer windows, central heating and air, and a large patio that overlooks the pool and spa. Additional highlights include a two-car garage with direct access, private laundry, and extra storage room that could be used as a craft room or darkroom. Located within walking distance of The Village and the Mall, just under two miles from the 101 freeway, and less than 10 miles to the beach, this condo offers unparalleled convenience and an ideal location.
Location
State CA
County Los Angeles
Area Woodland Hills (91367)
Zoning LAR3
Interior
Interior Features 2 Staircases, Bar, Ceramic Counters, Pantry, Tile Counters, Wet Bar
Cooling Central Forced Air
Flooring Carpet, Linoleum/Vinyl, Tile, Wood
Fireplaces Type FP in Living Room, Gas
Equipment Dishwasher, Disposal, Microwave, Refrigerator, Gas Range
Appliance Dishwasher, Disposal, Microwave, Refrigerator, Gas Range
Laundry Garage
Exterior
Exterior Feature Stucco, Frame
Parking Features Direct Garage Access, Garage
Garage Spaces 2.0
Fence Stucco Wall
Pool Community/Common, Association
Utilities Available Cable Connected, Electricity Connected, Natural Gas Connected, Phone Available, Sewer Connected, Water Connected
View Mountains/Hills, Peek-A-Boo
Total Parking Spaces 2
Building
Lot Description Curbs, Sidewalks
Story 3
Sewer Public Sewer
Water Public
Architectural Style Mediterranean/Spanish
Level or Stories 3 Story
Construction Status Turnkey
Others
Monthly Total Fees $477
Miscellaneous Gutters
Acceptable Financing Cash, Conventional, Cash To New Loan
Listing Terms Cash, Conventional, Cash To New Loan
Special Listing Condition Standard

GET MORE INFORMATION




